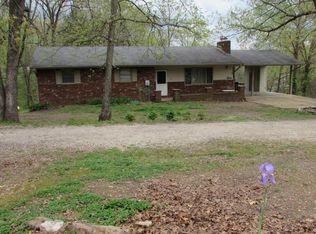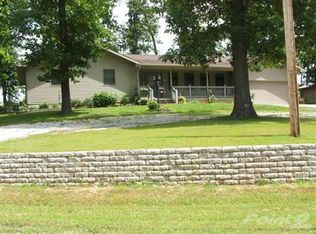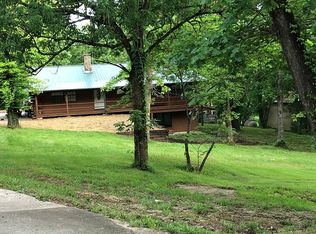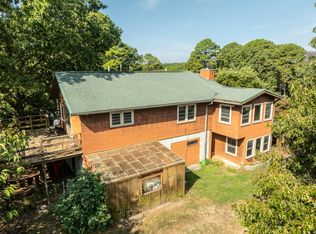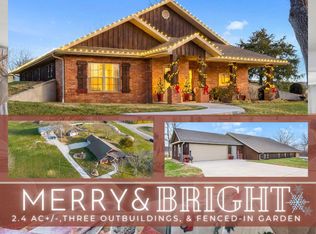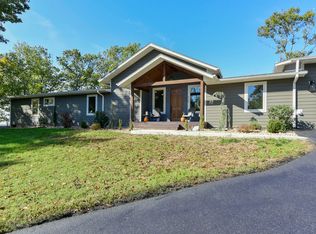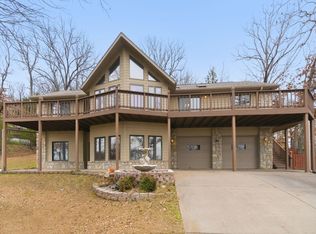This charming lakefront property offers the best of all seasons. During the warmer months, enjoy direct access to the water for boating, fishing, or simply relaxing by the shore. In the winter, the trees open up to reveal breathtaking views of the lake perfect for cozy mornings with coffee by the fireplace or evenings watching the sunset in the western skies. Whether you're looking for a year-round home, a seasonal getaway, or an investment property, this lakefront gem provides peace, beauty, and endless opportunities to create lasting memories.
Active
$515,000
64 Daybreak Lane, Cape Fair, MO 65624
4beds
3,150sqft
Est.:
Single Family Residence
Built in 1977
1.9 Acres Lot
$490,400 Zestimate®
$163/sqft
$-- HOA
What's special
- 117 days |
- 473 |
- 22 |
Zillow last checked: 8 hours ago
Listing updated: September 03, 2025 at 12:36pm
Listed by:
Preston Stoll 417-396-9637,
PB Realty
Source: SOMOMLS,MLS#: 60302615
Tour with a local agent
Facts & features
Interior
Bedrooms & bathrooms
- Bedrooms: 4
- Bathrooms: 5
- Full bathrooms: 4
- 1/2 bathrooms: 1
Rooms
- Room types: Bedroom, Kitchen- 2nd, Living Areas (2), Family Room, Master Bedroom
Heating
- Fireplace(s), Other, Electric
Cooling
- Ductless
Appliances
- Included: Dishwasher, Free-Standing Electric Oven, Dryer, Washer, Microwave, Refrigerator, Electric Water Heater, Disposal
- Laundry: In Basement, In Garage, W/D Hookup
Features
- Walk-in Shower, In-Law Floorplan, Walk-In Closet(s)
- Flooring: Hardwood, Tile
- Windows: Double Pane Windows
- Basement: Finished,Partial
- Attic: Access Only:No Stairs
- Has fireplace: Yes
- Fireplace features: Family Room, Blower Fan, Insert, Wood Burning, Stone
Interior area
- Total structure area: 3,150
- Total interior livable area: 3,150 sqft
- Finished area above ground: 2,228
- Finished area below ground: 922
Property
Parking
- Total spaces: 3
- Parking features: Basement, Garage Faces Side, Garage Door Opener, Driveway
- Attached garage spaces: 2
- Carport spaces: 1
- Covered spaces: 3
- Has uncovered spaces: Yes
Features
- Levels: Three Or More
- Stories: 2
- Patio & porch: Covered, Side Porch, Front Porch
- Exterior features: Rain Gutters, Water Access
- Has view: Yes
- View description: Lake, Water
- Has water view: Yes
- Water view: Water,Lake
- Waterfront features: Waterfront, Lake Front
Lot
- Size: 1.9 Acres
- Features: Adjoins Government Land, Wooded/Cleared Combo, Waterfront, Sloped, Cleared
Details
- Parcel number: 098.034004004010.000
Construction
Type & style
- Home type: SingleFamily
- Property subtype: Single Family Residence
Materials
- Lap Siding, Stone
- Foundation: Poured Concrete
- Roof: Asphalt
Condition
- Year built: 1977
Utilities & green energy
- Sewer: Septic Tank
- Water: Shared Well
Community & HOA
Community
- Security: Smoke Detector(s)
- Subdivision: N/A
Location
- Region: Cape Fair
Financial & listing details
- Price per square foot: $163/sqft
- Tax assessed value: $304,600
- Annual tax amount: $4,767
- Date on market: 8/19/2025
- Listing terms: Cash,Conventional
- Road surface type: Asphalt, Gravel
Estimated market value
$490,400
$466,000 - $515,000
$2,529/mo
Price history
Price history
| Date | Event | Price |
|---|---|---|
| 8/19/2025 | Listed for sale | $515,000+19.8%$163/sqft |
Source: | ||
| 5/5/2025 | Sold | -- |
Source: | ||
| 3/12/2025 | Pending sale | $430,000$137/sqft |
Source: | ||
| 10/19/2024 | Listed for sale | $430,000$137/sqft |
Source: | ||
| 9/25/2024 | Pending sale | $430,000$137/sqft |
Source: | ||
Public tax history
Public tax history
| Year | Property taxes | Tax assessment |
|---|---|---|
| 2024 | $5,203 +262.3% | $97,470 +261.8% |
| 2023 | $1,436 +84.5% | $26,940 +68.4% |
| 2022 | $778 | $16,000 |
Find assessor info on the county website
BuyAbility℠ payment
Est. payment
$2,943/mo
Principal & interest
$2553
Property taxes
$210
Home insurance
$180
Climate risks
Neighborhood: 65624
Nearby schools
GreatSchools rating
- 8/10Reeds Spring Elementary SchoolGrades: 2-4Distance: 6.4 mi
- 3/10Reeds Spring Middle SchoolGrades: 7-8Distance: 6.9 mi
- 5/10Reeds Spring High SchoolGrades: 9-12Distance: 7 mi
Schools provided by the listing agent
- Elementary: Reeds Spring
- Middle: Reeds Spring
- High: Reeds Spring
Source: SOMOMLS. This data may not be complete. We recommend contacting the local school district to confirm school assignments for this home.
- Loading
- Loading
