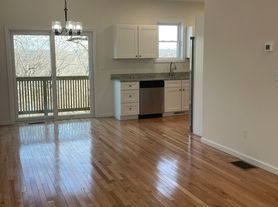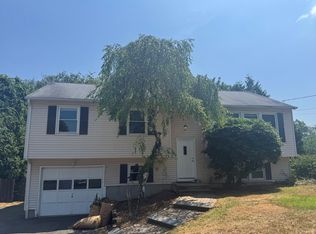Available for the academic session starting July 1, 2025.
A 4 bedroom single family fully furnished home located in a secluded 2 acre lot. Conveniently located from nearby universities and parks. Quinnipiac university is 2.6 miles away and Southern Connecticut University is 10 miles away. You can go hiking in the Sleeping Giant State Park, located just 4 miles away.
The house has 3 bedrooms, a living room, kitchen and dinning area on the upper level. The lower level has the fourth bedroom, an office / game space, a family room with a wet bar. Both levels have fire places.
Note: there is a steep private driveway leading to the house, from Darley Drive.
Owner pays for Garbage removal, and water. Tennant pays for all other utilities including electricity, heating, snow removal and yard maintenance.
House for rent
Accepts Zillow applications
$3,000/mo
Fees may apply
64 Darley Dr, Hamden, CT 06518
4beds
1,975sqft
Price may not include required fees and charges.
Single family residence
Available Sat Nov 1 2025
No pets
-- A/C
In unit laundry
Off street parking
-- Heating
What's special
Fully furnished homeWet barSteep private drivewayFamily roomLower level
- 14 days |
- -- |
- -- |
Travel times
Facts & features
Interior
Bedrooms & bathrooms
- Bedrooms: 4
- Bathrooms: 2
- Full bathrooms: 2
Appliances
- Included: Dryer, Washer
- Laundry: In Unit
Features
- Flooring: Hardwood
- Furnished: Yes
Interior area
- Total interior livable area: 1,975 sqft
Property
Parking
- Parking features: Off Street
- Details: Contact manager
Features
- Exterior features: Backyard Firepit, Electricity not included in rent, Garbage included in rent, Heating not included in rent, Water included in rent, Wood
Details
- Parcel number: HAMDM3530B009L000000
Construction
Type & style
- Home type: SingleFamily
- Property subtype: Single Family Residence
Utilities & green energy
- Utilities for property: Garbage, Water
Community & HOA
Location
- Region: Hamden
Financial & listing details
- Lease term: 1 Year
Price history
| Date | Event | Price |
|---|---|---|
| 10/1/2025 | Listed for rent | $3,000-3.2%$2/sqft |
Source: Zillow Rentals | ||
| 9/24/2025 | Listing removed | $389,900$197/sqft |
Source: | ||
| 9/10/2025 | Price change | $389,900-2.5%$197/sqft |
Source: | ||
| 8/30/2025 | Price change | $399,900-2.4%$202/sqft |
Source: | ||
| 8/14/2025 | Listing removed | $3,100$2/sqft |
Source: Zillow Rentals | ||

