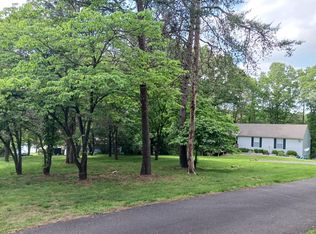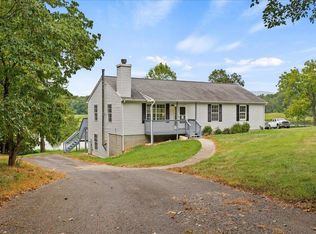Closed
$539,000
64 Dahlia Rd, Ruckersville, VA 22968
4beds
3,924sqft
Single Family Residence
Built in 1995
0.77 Acres Lot
$547,400 Zestimate®
$137/sqft
$2,961 Estimated rent
Home value
$547,400
Estimated sales range
Not available
$2,961/mo
Zestimate® history
Loading...
Owner options
Explore your selling options
What's special
Water-views from every room; 172 feet of remarkable water-frontage. Watch the resident Eagles and Ospreys from your back patio while enjoying the sounds of nature. This cozy country home is extremely well maintained and has everything that you need for daily living on one level. There is additional living space in the finished lower level featuring a fourth bedroom, full bath, family room and kitchenette. The lake and mountain views are astounding! All of this AND an assumable 3.25 V.A. Loan if qualified.
Zillow last checked: 8 hours ago
Listing updated: June 10, 2025 at 03:09pm
Listed by:
NICOLE LEWIS 434-249-9991,
HAVEN REALTY GROUP INC.
Bought with:
DENISE RAMEY TEAM, 0225102217
LONG & FOSTER - CHARLOTTESVILLE WEST
Source: CAAR,MLS#: 662642 Originating MLS: Charlottesville Area Association of Realtors
Originating MLS: Charlottesville Area Association of Realtors
Facts & features
Interior
Bedrooms & bathrooms
- Bedrooms: 4
- Bathrooms: 4
- Full bathrooms: 3
- 1/2 bathrooms: 1
- Main level bathrooms: 4
- Main level bedrooms: 3
Primary bedroom
- Level: First
Bedroom
- Level: First
Bedroom
- Level: Basement
Primary bathroom
- Level: First
Bathroom
- Level: First
Breakfast room nook
- Level: First
Dining room
- Level: First
Family room
- Level: Basement
Foyer
- Level: First
Half bath
- Level: First
Kitchen
- Level: First
Laundry
- Level: First
Living room
- Level: First
Mud room
- Level: First
Recreation
- Level: Basement
Heating
- Baseboard, Heat Pump
Cooling
- Central Air, Heat Pump
Appliances
- Included: Dishwasher, Disposal, Induction Cooktop, Microwave, Refrigerator, Some Commercial Grade, Dryer, Washer
Features
- Wet Bar, Primary Downstairs, Walk-In Closet(s), Breakfast Area, Entrance Foyer, Eat-in Kitchen, Kitchen Island, Mud Room
- Flooring: Carpet, Hardwood, Porcelain Tile
- Basement: Exterior Entry,Full,Finished,Heated,Interior Entry,Walk-Out Access
- Number of fireplaces: 2
- Fireplace features: Two
Interior area
- Total structure area: 4,628
- Total interior livable area: 3,924 sqft
- Finished area above ground: 2,208
- Finished area below ground: 1,716
Property
Parking
- Total spaces: 1
- Parking features: Attached, Garage Faces Front, Garage
- Attached garage spaces: 1
Features
- Levels: One
- Stories: 1
- Patio & porch: Rear Porch, Covered, Deck, Patio, Porch, Screened
- Exterior features: Landscape Lights, Porch
- Has view: Yes
- View description: Mountain(s), Water
- Has water view: Yes
- Water view: Water
Lot
- Size: 0.77 Acres
- Features: Cul-De-Sac, Garden, Landscaped, Level, Private, Waterfront
Details
- Additional structures: Shed(s)
- Parcel number: 49 A 15 C 33
- Zoning description: R Residential
Construction
Type & style
- Home type: SingleFamily
- Property subtype: Single Family Residence
Materials
- Cedar, Stick Built
- Foundation: Poured
- Roof: Composition,Shingle
Condition
- New construction: No
- Year built: 1995
Utilities & green energy
- Sewer: Septic Tank
- Water: Public
- Utilities for property: Cable Available, Fiber Optic Available
Community & neighborhood
Community
- Community features: Pond
Location
- Region: Ruckersville
- Subdivision: TWIN LAKES ESTATES
HOA & financial
HOA
- Has HOA: Yes
- HOA fee: $150 quarterly
- Amenities included: Water
- Services included: Boat Ramp, Insurance, Road Maintenance, Snow Removal
Price history
| Date | Event | Price |
|---|---|---|
| 6/10/2025 | Sold | $539,000$137/sqft |
Source: | ||
| 4/9/2025 | Pending sale | $539,000$137/sqft |
Source: | ||
| 4/2/2025 | Listed for sale | $539,000+68.4%$137/sqft |
Source: | ||
| 10/1/2020 | Sold | $320,000-5.6%$82/sqft |
Source: Public Record Report a problem | ||
| 7/14/2020 | Price change | $339,000-5.6%$86/sqft |
Source: EXP REALTY LLC - ASHBURN #601450 Report a problem | ||
Public tax history
| Year | Property taxes | Tax assessment |
|---|---|---|
| 2025 | $3,097 +3.3% | $448,800 +6.3% |
| 2024 | $2,998 -2.7% | $422,200 |
| 2023 | $3,082 +12.2% | $422,200 +26% |
Find assessor info on the county website
Neighborhood: 22968
Nearby schools
GreatSchools rating
- NAGreene County Primary SchoolGrades: PK-2Distance: 2.9 mi
- 4/10William Monroe Middle SchoolGrades: 6-8Distance: 2.8 mi
- 7/10William Monroe High SchoolGrades: 9-12Distance: 2.7 mi
Schools provided by the listing agent
- Elementary: Greene Primary
- Middle: William Monroe
- High: William Monroe
Source: CAAR. This data may not be complete. We recommend contacting the local school district to confirm school assignments for this home.

Get pre-qualified for a loan
At Zillow Home Loans, we can pre-qualify you in as little as 5 minutes with no impact to your credit score.An equal housing lender. NMLS #10287.
Sell for more on Zillow
Get a free Zillow Showcase℠ listing and you could sell for .
$547,400
2% more+ $10,948
With Zillow Showcase(estimated)
$558,348
