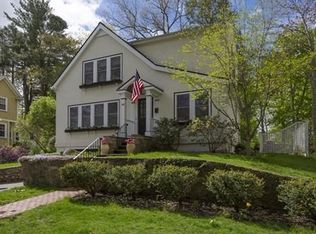Sold for $1,360,000
$1,360,000
64 Curve St, Wellesley, MA 02482
4beds
2,087sqft
Single Family Residence
Built in 1900
7,824 Square Feet Lot
$1,375,900 Zestimate®
$652/sqft
$6,111 Estimated rent
Home value
$1,375,900
$1.28M - $1.49M
$6,111/mo
Zestimate® history
Loading...
Owner options
Explore your selling options
What's special
Come fall in love with this perfectly charming Farmhouse Colonial ideally located in popular College Heights neighborhood. There is an inviting wraparound porch that leads to a warm and welcoming living room with a gas fireplace. The light-filled dining room features tall ceilings and elegant bow windows. The spacious kitchen has soapstone countertops, rich wood cabinetry, a light-filled dining area and direct access to an oversized mudroom/laundry room. A versatile first-floor room—perfect as a guest bedroom or home office—is conveniently located next to the full tiled bath.The second floor has 3 bedrooms plus a full bath and balcony over the front porch. The third floor has a bedroom and bonus room that would make a great home office. The meticulous owners have made many updates including roof, siding, and HVAC. The back yard is private and and partially fenced with a shed providing more storage. All steps away from downtown shops, restaurants, schools and commuter rail.
Zillow last checked: 8 hours ago
Listing updated: April 24, 2025 at 08:42am
Listed by:
Jane Neilson 781-223-7338,
Douglas Elliman Real Estate - Wellesley 781-472-1099,
Danielle Comella 617-680-9010
Bought with:
Jennifer Duff
Brad Hutchinson Real Estate
Source: MLS PIN,MLS#: 73338960
Facts & features
Interior
Bedrooms & bathrooms
- Bedrooms: 4
- Bathrooms: 2
- Full bathrooms: 2
Primary bedroom
- Features: Closet, Flooring - Hardwood
- Level: Second
Bedroom 2
- Features: Closet, Flooring - Hardwood
- Level: Second
Bedroom 3
- Features: Closet, Flooring - Hardwood
- Level: Second
Bedroom 4
- Features: Closet, Flooring - Wood
- Level: Third
Primary bathroom
- Features: No
Bathroom 1
- Features: Bathroom - Tiled With Shower Stall
- Level: First
Bathroom 2
- Features: Bathroom - Tiled With Tub & Shower
- Level: Second
Dining room
- Features: Flooring - Hardwood, Window(s) - Bay/Bow/Box
- Level: First
Kitchen
- Features: Flooring - Laminate, Dining Area, Pantry, Countertops - Stone/Granite/Solid, Exterior Access
- Level: First
Living room
- Features: Flooring - Hardwood, Window(s) - Bay/Bow/Box
- Level: First
Heating
- Forced Air, Natural Gas
Cooling
- Central Air
Appliances
- Included: Gas Water Heater, Dishwasher, Disposal
- Laundry: First Floor
Features
- Closet, Den, Mud Room, Bonus Room
- Flooring: Wood, Tile, Laminate, Flooring - Hardwood, Flooring - Stone/Ceramic Tile
- Windows: Bay/Bow/Box, Insulated Windows
- Basement: Full
- Number of fireplaces: 1
- Fireplace features: Living Room
Interior area
- Total structure area: 2,087
- Total interior livable area: 2,087 sqft
- Finished area above ground: 2,087
- Finished area below ground: 0
Property
Parking
- Total spaces: 4
- Parking features: Paved Drive, Off Street, Paved
- Uncovered spaces: 4
Accessibility
- Accessibility features: No
Features
- Patio & porch: Porch, Patio
- Exterior features: Porch, Patio, Storage
Lot
- Size: 7,824 sqft
Details
- Parcel number: M:149 R:070 S:,263323
- Zoning: SR10
Construction
Type & style
- Home type: SingleFamily
- Architectural style: Colonial,Farmhouse
- Property subtype: Single Family Residence
Materials
- Frame
- Foundation: Stone
- Roof: Shingle
Condition
- Year built: 1900
Utilities & green energy
- Electric: 200+ Amp Service
- Sewer: Public Sewer
- Water: Public
- Utilities for property: for Gas Range
Community & neighborhood
Community
- Community features: Public Transportation, Shopping, Walk/Jog Trails, Medical Facility, Conservation Area, Highway Access, House of Worship, Public School, University
Location
- Region: Wellesley
- Subdivision: College Heights
Other
Other facts
- Listing terms: Contract
- Road surface type: Paved
Price history
| Date | Event | Price |
|---|---|---|
| 4/24/2025 | Sold | $1,360,000+8.8%$652/sqft |
Source: MLS PIN #73338960 Report a problem | ||
| 3/3/2025 | Pending sale | $1,250,000$599/sqft |
Source: | ||
| 2/26/2025 | Listed for sale | $1,250,000+63%$599/sqft |
Source: MLS PIN #73338960 Report a problem | ||
| 10/22/2004 | Sold | $767,000$368/sqft |
Source: Agent Provided Report a problem | ||
Public tax history
| Year | Property taxes | Tax assessment |
|---|---|---|
| 2025 | $12,624 +6.8% | $1,228,000 +8.2% |
| 2024 | $11,815 +2% | $1,135,000 +12.2% |
| 2023 | $11,587 +8.1% | $1,012,000 +10.2% |
Find assessor info on the county website
Neighborhood: 02482
Nearby schools
GreatSchools rating
- 9/10Sprague Elementary SchoolGrades: K-5Distance: 0.4 mi
- 8/10Wellesley Middle SchoolGrades: 6-8Distance: 0.7 mi
- 10/10Wellesley High SchoolGrades: 9-12Distance: 1 mi
Schools provided by the listing agent
- Elementary: Sprague
- Middle: Wms
- High: Whs
Source: MLS PIN. This data may not be complete. We recommend contacting the local school district to confirm school assignments for this home.
Get a cash offer in 3 minutes
Find out how much your home could sell for in as little as 3 minutes with a no-obligation cash offer.
Estimated market value$1,375,900
Get a cash offer in 3 minutes
Find out how much your home could sell for in as little as 3 minutes with a no-obligation cash offer.
Estimated market value
$1,375,900
