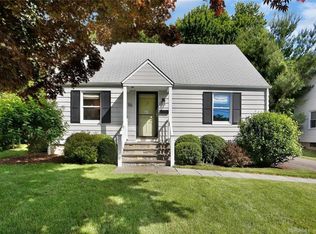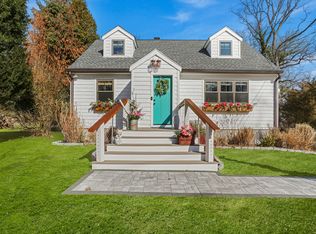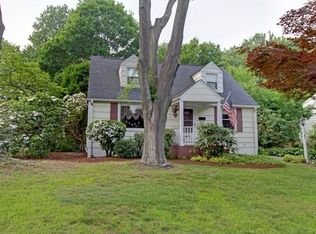Country Road Take me home to a place where I belong... on one of Fairfield's centrally located, comfortable and convenient to everything horseshoe style streets, in a perfectly walkable neighborhood. This delightful and cheery cape-style is ready to welcome you home. Upon entering, you are greeted by a freshly painted, bright living room with hardwood flooring with a woodburning fireplace with a new insert. Enjoy the convenience of a main level bedroom that is a few steps away from a full bathroom and plenty of storage space for linens and toiletries. The open concept white kitchen with stainless appliances, white tile flooring and dining area flow seamlessly to make for a perfect space to entertain, prepare and share meals. Upstairs you will find 2 oversized bedrooms with carpeting and a full renovated bath with ship lap and marble tile. Off the kitchen a sun filled breezeway offers many purposes including full size laundry, and sliding glass doors that bring you to the expanded deck with views of a flat .37 private back yard. Plenty of room to play, entertain, enjoy nights of relaxing, or a summer BBQ.. Walk to Holland Hill School. Easy commute to Merritt Pkwy or 95 and Fairfield Metro, Shopping, restaurants.
This property is off market, which means it's not currently listed for sale or rent on Zillow. This may be different from what's available on other websites or public sources.



