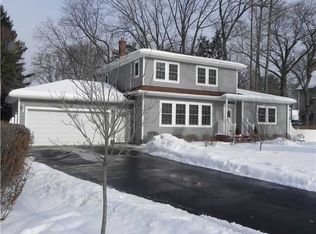Historic "Elliot & Lillias Ford" home. Designed by architects James B. Arnold & Herbert Stern during the Harding administration. (Historical info available upon request.) Architectural details place this home in a category above the usual fare. Take note of the diamond leaded glass windows. There's a delight around every corner! The exterior has been beautifully maintained. Tens of thousands have been invested over the years to restore & enhance this home. Expanded kitchen is a dream! Dining rm was also expanded. Rich dark floors/wall panels/built-ins were added. Step out to a lovely brick patio from the dining rm. The master has a private bath. 3rd flr offers finished flex space w bonus bath, SURPRISE rooftop deck! Appts begin 09/8 at 9a. Owner will consider offers after 09/10 at 9p
This property is off market, which means it's not currently listed for sale or rent on Zillow. This may be different from what's available on other websites or public sources.
