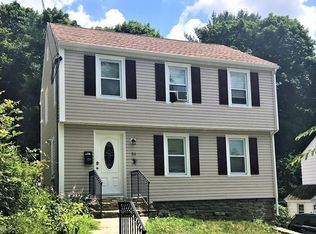Deceptively large 3+ bedroom craftsman with 2 full baths. Expansive fireplaced living room and dining room both have the quality woodwork , trim and hardwoods of yesteryear while the kitchen, baths and full upstairs area have a modern look. Updated gas heating system including all the radiators. Newer electric with 200 C.B. and most wiring. Large backyard would be great for kids or a large garden as it gets plenty of sun. Also the full exterior was just painted this Spring. One minute walk to Tatnuck Grammar School and school playground. Easy walk to all Tatnuck Square amenities. The basement is set up as a great workshop area.
This property is off market, which means it's not currently listed for sale or rent on Zillow. This may be different from what's available on other websites or public sources.
