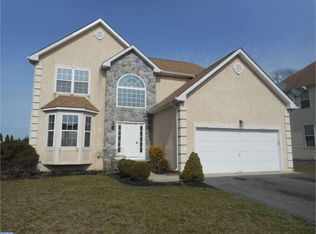*****PRICE REDUCED***** VIRTUAL TOUR IS AVAILABLE****What a great opportunity to own "THEE" Concord model in desirable Concord Springs with OVER 2,900 square ft of living space. This spacious 4 bedroom, 2.5 bath jewel has been completely updated with hardwood floors , neutral carpet and paint throughout. The bright airy foyer draws your attention to the detailed crown molding, shadow boxes, wrought iron spindled stairs case and mahogany hard wood floors. A perfect complement as you enter your new home! The main level offers a formal dining and living room both with neutral colored carpet and separated by a unique set of formal pillars. The kitchen- OH MY!! bright and open offers 42 inch maple cabinets, with brand new vinyl waterproof flooring, a 5 burner stainless steel gas stove, ceramic tile back splash, brand new hot water heater and stainless steel dishwasher. The kitchen flows into a cozy family room with recessed lighting, ceiling fan and a gas fireplace. Just off the family room is the office/den and laundry room which can also be used as a mudroom, when coming in from the 2 car garage. There is also a half bath on this floor. Out back there is plenty of space to enjoy back yard entertaining on your TREX Deck and patio area which is tree lined and has privacy fencing around the perimeter. The 2nd story offers 4 large bedrooms and 2 full baths. Every bedroom comes complete with ceiling fans and plenty of closet space. The massive master suite offers 2 huge walk in closets , tray ceilings, a sitting area, neutral colored carpet complete with its own private bathroom and a soaking tub!! Make this space your perfect resort area in your very own home. The basement is partially finished and can be a multi functional area for everyone to share. Bring your imagination and make this space whatever you choose.Concord Springs is minutes from Berlin Cross Keys Road, a major artery with plenty of shopping venues and eateries. Convenient to Atlantic City or Philadelphia, Gloucester Twp Outlets and the Deptford Mall. Minutes to Route 42, the Atlantic City Expressway & 295. The owner took care of all of the intricate details of this home so you don't have to. ***A home warranty is included when you purchase this home for the next 13 months!!! What a bonus!! We have YOU covered. Just bring your bags and unpack. Virtual tours are now also available!!
This property is off market, which means it's not currently listed for sale or rent on Zillow. This may be different from what's available on other websites or public sources.


