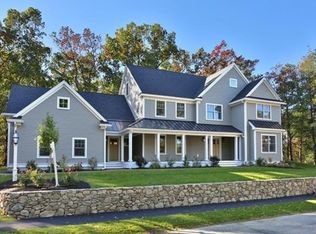Sold for $1,300,523
$1,300,523
64 Colonial Dr, Reading, MA 01867
4beds
2,707sqft
Single Family Residence
Built in 1968
0.47 Acres Lot
$1,325,100 Zestimate®
$480/sqft
$4,847 Estimated rent
Home value
$1,325,100
$1.23M - $1.43M
$4,847/mo
Zestimate® history
Loading...
Owner options
Explore your selling options
What's special
An exceptional opportunity to own a C E Col. nestled in the heart of Reading. A 4 bdrm, 2.5-bth home epitomizing New England charm & boasting modern amenities. Upon entry, you're welcomed by a brick foyer leading to a spacious LR perfect for relaxing & entertaining & a DR which leads into a gourmet kit. w/granite, ss appliances & ample cabinetry. A home office w/built in bookcases completes the 1st flr. Full bths new & 1/2 bth has been updated. Upstairs features a primary bdrm w/ full bth & provides a serene retreat at day's end. The 3 bdrms offer versatility for family, Before stepping outside to the beautiful 1/2 acre lot there is a 3 season rm leading to backyard that is ideal for outdoor dining, recreation, or simply enjoying tranquil surroundings. A well-maintained landscaped corner lot adds to the home's appeal & creates a picturesque setting in every season. Located near schools, parks & so much more. Refined suburban living. Don't miss your chance to make this dream home yours!
Zillow last checked: 8 hours ago
Listing updated: June 11, 2024 at 04:03am
Listed by:
Dottye Vaccaro 781-710-1808,
RE/MAX Encore 978-988-0028,
Dottye Vaccaro 781-710-1808
Bought with:
Michael Hegarty
Premier Realty Group, Inc.
Source: MLS PIN,MLS#: 73227704
Facts & features
Interior
Bedrooms & bathrooms
- Bedrooms: 4
- Bathrooms: 3
- Full bathrooms: 2
- 1/2 bathrooms: 1
Primary bedroom
- Features: Bathroom - Full, Flooring - Hardwood
- Level: Second
- Area: 273
- Dimensions: 21 x 13
Bedroom 2
- Features: Flooring - Hardwood
- Level: Second
- Area: 132
- Dimensions: 11 x 12
Bedroom 3
- Features: Flooring - Hardwood
- Level: Second
- Area: 132
- Dimensions: 11 x 12
Bedroom 4
- Features: Flooring - Hardwood
- Level: Second
- Area: 132
- Dimensions: 11 x 12
Primary bathroom
- Features: Yes
Bathroom 1
- Features: Bathroom - Half
- Level: First
Bathroom 2
- Features: Bathroom - Full, Flooring - Stone/Ceramic Tile
- Level: Second
Bathroom 3
- Features: Bathroom - Full, Flooring - Stone/Ceramic Tile
- Level: Second
Dining room
- Features: Chair Rail, Wainscoting
- Level: Main,First
- Area: 149.5
- Dimensions: 13 x 11.5
Family room
- Level: Basement
- Area: 350
- Dimensions: 28 x 12.5
Kitchen
- Features: Flooring - Hardwood, Countertops - Stone/Granite/Solid, Exterior Access, Stainless Steel Appliances
- Level: Main,First
- Area: 336
- Dimensions: 12 x 28
Living room
- Features: Flooring - Hardwood
- Level: First
- Area: 221
- Dimensions: 13 x 17
Office
- Features: Flooring - Hardwood
- Level: Main
- Area: 84
- Dimensions: 12 x 7
Heating
- Baseboard, Oil
Cooling
- None
Appliances
- Included: Water Heater, Range, Dishwasher, Disposal, Microwave, Refrigerator
- Laundry: In Basement, Electric Dryer Hookup, Washer Hookup
Features
- Home Office
- Flooring: Wood, Tile, Brick, Flooring - Hardwood
- Basement: Full,Partially Finished
- Number of fireplaces: 3
- Fireplace features: Family Room, Kitchen, Living Room
Interior area
- Total structure area: 2,707
- Total interior livable area: 2,707 sqft
Property
Parking
- Total spaces: 4
- Parking features: Detached, Paved Drive, Off Street
- Garage spaces: 2
- Uncovered spaces: 2
Accessibility
- Accessibility features: No
Features
- Patio & porch: Deck
- Exterior features: Deck
Lot
- Size: 0.47 Acres
- Features: Corner Lot, Level
Details
- Parcel number: M:040.000000162.0,737205
- Zoning: S20
Construction
Type & style
- Home type: SingleFamily
- Architectural style: Colonial,Saltbox
- Property subtype: Single Family Residence
Materials
- Frame
- Foundation: Concrete Perimeter
- Roof: Shingle
Condition
- Year built: 1968
Utilities & green energy
- Electric: Circuit Breakers
- Sewer: Public Sewer
- Water: Public
- Utilities for property: for Electric Range, for Electric Oven, for Electric Dryer, Washer Hookup
Community & neighborhood
Community
- Community features: Shopping, Tennis Court(s), Park, Highway Access, House of Worship, Public School
Location
- Region: Reading
Price history
| Date | Event | Price |
|---|---|---|
| 6/10/2024 | Sold | $1,300,523+0%$480/sqft |
Source: MLS PIN #73227704 Report a problem | ||
| 4/30/2024 | Contingent | $1,299,900$480/sqft |
Source: MLS PIN #73227704 Report a problem | ||
| 4/24/2024 | Listed for sale | $1,299,900$480/sqft |
Source: MLS PIN #73227704 Report a problem | ||
Public tax history
| Year | Property taxes | Tax assessment |
|---|---|---|
| 2025 | $11,527 -0.6% | $1,012,000 +2.3% |
| 2024 | $11,598 +6.1% | $989,600 +14% |
| 2023 | $10,929 +0% | $868,100 +5.9% |
Find assessor info on the county website
Neighborhood: 01867
Nearby schools
GreatSchools rating
- 6/10J. Warren Killam Elementary SchoolGrades: K-5Distance: 0.4 mi
- 8/10Arthur W Coolidge Middle SchoolGrades: 6-8Distance: 0.7 mi
- 9/10Reading Memorial High SchoolGrades: 9-12Distance: 0.8 mi
Schools provided by the listing agent
- Elementary: Killam
- Middle: Coolidge
- High: Rmhs
Source: MLS PIN. This data may not be complete. We recommend contacting the local school district to confirm school assignments for this home.
Get a cash offer in 3 minutes
Find out how much your home could sell for in as little as 3 minutes with a no-obligation cash offer.
Estimated market value$1,325,100
Get a cash offer in 3 minutes
Find out how much your home could sell for in as little as 3 minutes with a no-obligation cash offer.
Estimated market value
$1,325,100
