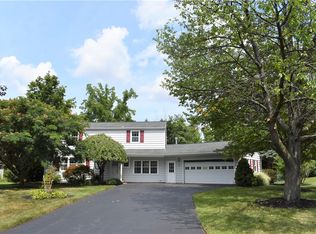Closed
$285,000
64 Cobblestone Dr, Rochester, NY 14623
4beds
1,863sqft
Single Family Residence
Built in 1960
0.34 Acres Lot
$303,200 Zestimate®
$153/sqft
$2,486 Estimated rent
Maximize your home sale
Get more eyes on your listing so you can sell faster and for more.
Home value
$303,200
$279,000 - $330,000
$2,486/mo
Zestimate® history
Loading...
Owner options
Explore your selling options
What's special
Spacious and well maintained cape cod style home in the heart of Henrietta! This clean and bright 1860+ square foot home features 4 bedrooms and 2 full baths. There's an additional family room with valuated ceilings and skylights to let the sun shine in and fireplace to relax and enjoy the winter evenings! The large eat in kitchen has plenty of room to move and enjoy cooking at home. Outside, enjoy the large deck with covered gazebo area overlooking the private wooded back yard. The large driveway leads up to a sizable 2 car garage with plenty of room for your cars and lawn equipment.Conveniently located near Winslow Elementary School, RH Senior High, Wegmans, Starbucks, shopping, expressways and more .A great home you don't want to miss out on!
Zillow last checked: 8 hours ago
Listing updated: November 12, 2024 at 08:08am
Listed by:
Robert C. Benjamin 585-340-4954,
Keller Williams Realty Greater Rochester
Bought with:
Jennifer B. LaRoche, 10401237373
Keller Williams Realty Gateway
Source: NYSAMLSs,MLS#: R1564708 Originating MLS: Rochester
Originating MLS: Rochester
Facts & features
Interior
Bedrooms & bathrooms
- Bedrooms: 4
- Bathrooms: 2
- Full bathrooms: 2
- Main level bathrooms: 1
- Main level bedrooms: 2
Heating
- Gas, Forced Air
Appliances
- Included: Dishwasher, Disposal, Gas Oven, Gas Range, Gas Water Heater
- Laundry: In Basement
Features
- Breakfast Bar, Ceiling Fan(s), Cathedral Ceiling(s), Entrance Foyer, Eat-in Kitchen, Separate/Formal Living Room, Kitchen/Family Room Combo, Other, See Remarks, Bedroom on Main Level
- Flooring: Carpet, Hardwood, Tile, Varies, Vinyl
- Windows: Thermal Windows
- Basement: Full,Sump Pump
- Number of fireplaces: 1
Interior area
- Total structure area: 1,863
- Total interior livable area: 1,863 sqft
Property
Parking
- Total spaces: 2
- Parking features: Attached, Garage, Driveway, Garage Door Opener
- Attached garage spaces: 2
Features
- Levels: Two
- Stories: 2
- Patio & porch: Deck
- Exterior features: Blacktop Driveway, Deck
Lot
- Size: 0.34 Acres
- Dimensions: 100 x 150
- Features: Residential Lot
Details
- Additional structures: Shed(s), Storage
- Parcel number: 2632001760700003049000
- Special conditions: Estate
Construction
Type & style
- Home type: SingleFamily
- Architectural style: Cape Cod
- Property subtype: Single Family Residence
Materials
- Vinyl Siding, Copper Plumbing
- Foundation: Block
- Roof: Asphalt
Condition
- Resale
- Year built: 1960
Utilities & green energy
- Electric: Circuit Breakers
- Sewer: Connected
- Water: Connected, Public
- Utilities for property: Cable Available, High Speed Internet Available, Sewer Connected, Water Connected
Community & neighborhood
Location
- Region: Rochester
Other
Other facts
- Listing terms: Cash,Conventional,FHA,VA Loan
Price history
| Date | Event | Price |
|---|---|---|
| 11/5/2024 | Sold | $285,000+3.7%$153/sqft |
Source: | ||
| 9/30/2024 | Pending sale | $274,900$148/sqft |
Source: | ||
| 9/20/2024 | Price change | $274,900-3.5%$148/sqft |
Source: | ||
| 9/11/2024 | Listed for sale | $284,900$153/sqft |
Source: | ||
Public tax history
| Year | Property taxes | Tax assessment |
|---|---|---|
| 2024 | -- | $244,100 |
| 2023 | -- | $244,100 +13% |
| 2022 | -- | $216,000 +34.2% |
Find assessor info on the county website
Neighborhood: 14623
Nearby schools
GreatSchools rating
- 7/10Floyd S Winslow Elementary SchoolGrades: PK-3Distance: 0.2 mi
- 4/10Charles H Roth Middle SchoolGrades: 7-9Distance: 1.9 mi
- 7/10Rush Henrietta Senior High SchoolGrades: 9-12Distance: 0.9 mi
Schools provided by the listing agent
- High: Rush-Henrietta Senior High
- District: Rush-Henrietta
Source: NYSAMLSs. This data may not be complete. We recommend contacting the local school district to confirm school assignments for this home.
