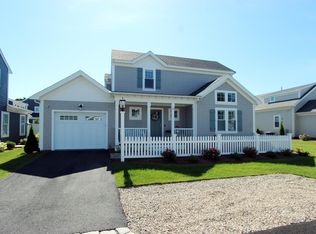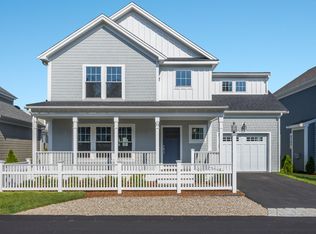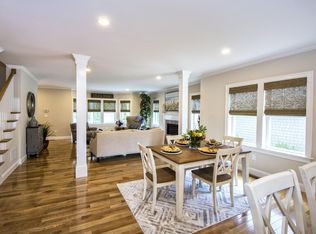Sold for $1,385,000
$1,385,000
64 Cobblestone Circle, Mashpee, MA 02649
3beds
2,242sqft
Single Family Residence
Built in 2022
4,791.6 Square Feet Lot
$1,376,400 Zestimate®
$618/sqft
$3,892 Estimated rent
Home value
$1,376,400
$1.27M - $1.50M
$3,892/mo
Zestimate® history
Loading...
Owner options
Explore your selling options
What's special
Welcome to 64 Cobblestone Cr., located in Ockway Village, New Seabury's newest gated community. Recently built, this Gardenia model is a highly sought after floor plan. With its modern design, this home boasts 3 bedrooms, 2.5 bathrooms, & over 2,100 sq.feet of living space. Upon entering you will find soaring ceilings, beautiful hardwood floors & an open floor plan. The oversized 1st floor primary suite includes 2 walk in closets, a large full bath with double vanity, glass shower & tub. An elegant kitchen with dining area opens to a bright and airy living space. The spacious living room features a cathedral ceiling, gas fireplace and sliders to your private deck. A powder room & laundry room, complete the 1st floor. On the 2nd floor you will find 2 guest bedrooms & a full bath. Additionally, this home includes an attached one-car garage & front porch.Just steps from your front door is the private community pool. Maintenance free materials, upgraded features, create a turnkey home ready for you to enjoy all New Seabury has to offer. Club memberships are still available with golf, private beach, pools & athletic center, all just a short distance from this remarkable home.
Zillow last checked: 8 hours ago
Listing updated: April 15, 2025 at 01:11pm
Listed by:
Meredith Nixon 774-836-7412,
Coastal Luxe Realty
Bought with:
Corinne J Costanzo, 9060864
eXp Realty, LLC
Source: CCIMLS,MLS#: 22403987
Facts & features
Interior
Bedrooms & bathrooms
- Bedrooms: 3
- Bathrooms: 3
- Full bathrooms: 2
- 1/2 bathrooms: 1
Primary bedroom
- Features: Walk-In Closet(s)
- Level: First
Primary bathroom
- Features: Private Full Bath
Living room
- Features: Cathedral Ceiling(s), Living Room
Heating
- Forced Air
Cooling
- Central Air
Appliances
- Included: Dishwasher, Washer, Microwave, Gas Water Heater
- Laundry: Laundry Room
Features
- Flooring: Hardwood, Carpet, Tile
- Basement: Bulkhead Access
- Number of fireplaces: 1
Interior area
- Total structure area: 2,242
- Total interior livable area: 2,242 sqft
Property
Parking
- Total spaces: 2
- Parking features: Garage - Attached, Open
- Attached garage spaces: 1
- Has uncovered spaces: Yes
Features
- Stories: 2
- Pool features: Community
Lot
- Size: 4,791 sqft
- Features: Bike Path, House of Worship, Near Golf Course, In Town Location, Conservation Area
Details
- Parcel number: 1101080
- Zoning: R3
- Special conditions: None
Construction
Type & style
- Home type: SingleFamily
- Property subtype: Single Family Residence
Materials
- See Remarks
- Foundation: Poured
- Roof: Asphalt
Condition
- Actual
- New construction: No
- Year built: 2022
Utilities & green energy
- Sewer: Private Sewer
Community & neighborhood
Community
- Community features: Landscaping, Snow Removal, Rubbish Removal
Location
- Region: Mashpee
HOA & financial
HOA
- Has HOA: Yes
- HOA fee: $495 monthly
- Amenities included: Pool, Snow Removal, Trash
- Services included: Sewer
Other
Other facts
- Listing terms: Conventional
- Road surface type: Paved
Price history
| Date | Event | Price |
|---|---|---|
| 12/4/2024 | Sold | $1,385,000-4.4%$618/sqft |
Source: | ||
| 10/9/2024 | Pending sale | $1,449,000$646/sqft |
Source: | ||
| 8/21/2024 | Listed for sale | $1,449,000$646/sqft |
Source: | ||
Public tax history
| Year | Property taxes | Tax assessment |
|---|---|---|
| 2025 | $8,286 +59.2% | $1,251,600 +54.6% |
| 2024 | $5,204 +113.1% | $809,400 +132.3% |
| 2023 | $2,442 +10.4% | $348,400 +28.7% |
Find assessor info on the county website
Neighborhood: 02649
Nearby schools
GreatSchools rating
- NAKenneth Coombs SchoolGrades: PK-2Distance: 2.9 mi
- 5/10Mashpee High SchoolGrades: 7-12Distance: 2.9 mi
Schools provided by the listing agent
- District: Mashpee
Source: CCIMLS. This data may not be complete. We recommend contacting the local school district to confirm school assignments for this home.
Get a cash offer in 3 minutes
Find out how much your home could sell for in as little as 3 minutes with a no-obligation cash offer.
Estimated market value$1,376,400
Get a cash offer in 3 minutes
Find out how much your home could sell for in as little as 3 minutes with a no-obligation cash offer.
Estimated market value
$1,376,400


