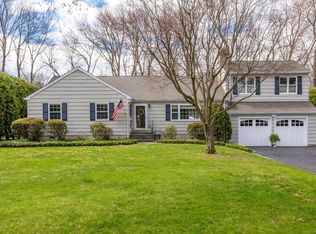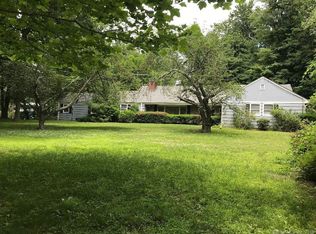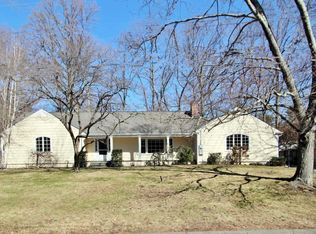Sold for $885,000
$885,000
64 Club Road, Stamford, CT 06905
3beds
2,386sqft
Single Family Residence
Built in 1956
0.44 Acres Lot
$927,400 Zestimate®
$371/sqft
$5,926 Estimated rent
Home value
$927,400
$825,000 - $1.04M
$5,926/mo
Zestimate® history
Loading...
Owner options
Explore your selling options
What's special
Discover this inviting 3-bedroom + office/den, 3 full bath home nestled on a desirable corner lot in one of Stamford's most sought-after neighborhoods, located at 64 Club Road just off Newfield Avenue and Vine Road. This split-level home boasts a fantastic layout with plenty of space for comfortable living and has been lovingly maintained by the same owner for nearly three decades. This home is being sold AS-IS. Unbeatable location - just minutes from parks, schools, shopping, and dining. You can enjoy a peaceful residential feel while being close to everything that is great about Stamford . Features include: 3 Bedrooms + Home Office/Den 3 Full Bathrooms Corner Lot Privacy: Enjoy a large front and back yard with deck and outdoor patio, perfect for entertaining or unwinding after a long day Attached 2-Car Garage: Convenient with direct access to your home. Central Air: for your summer-time comfort. Full Finished Basement with Walk-Out: Perfect for additional living space or a recreation room with outdoor access. Large separate Laundry Room with sink. Ample room for folding, sorting, drying, ironing and organizing laundry. Attic Storage: Easily accessible, oversized space perfect for storing seasonal items and belongings. Crawl Space: for additional storage.
Zillow last checked: 8 hours ago
Listing updated: July 23, 2025 at 11:25pm
Listed by:
Angela Ferrara 203-561-7328,
The Marketing Directors CT, LLC 203-561-7328
Bought with:
Stacey Delikat, RES.0816511
Houlihan Lawrence
Source: Smart MLS,MLS#: 24044955
Facts & features
Interior
Bedrooms & bathrooms
- Bedrooms: 3
- Bathrooms: 3
- Full bathrooms: 3
Primary bedroom
- Level: Upper
Bedroom
- Level: Upper
Bedroom
- Level: Upper
Primary bathroom
- Level: Upper
Bathroom
- Features: Tub w/Shower
- Level: Upper
Bathroom
- Features: Tub w/Shower
- Level: Lower
Dining room
- Features: Hardwood Floor
- Level: Main
Kitchen
- Features: Breakfast Bar, Corian Counters, Tile Floor
- Level: Main
Living room
- Features: High Ceilings, Fireplace
- Level: Main
Office
- Features: Balcony/Deck
- Level: Main
Other
- Features: Built-in Features
- Level: Lower
Rec play room
- Features: Bookcases, Fireplace, Full Bath, Patio/Terrace, Sliders, Tile Floor
- Level: Lower
Heating
- Radiator, Oil
Cooling
- Central Air
Appliances
- Included: Electric Cooktop, Oven, Microwave, Refrigerator, Dishwasher, Disposal, Washer, Dryer, Tankless Water Heater
- Laundry: Lower Level
Features
- Wired for Data, Smart Thermostat
- Basement: Full,Heated,Garage Access,Cooled,Walk-Out Access
- Attic: Storage,Partially Finished,Walk-up
- Number of fireplaces: 2
Interior area
- Total structure area: 2,386
- Total interior livable area: 2,386 sqft
- Finished area above ground: 2,386
Property
Parking
- Total spaces: 4
- Parking features: Attached, Paved, Driveway, Garage Door Opener, Private
- Attached garage spaces: 2
- Has uncovered spaces: Yes
Features
- Levels: Multi/Split
- Patio & porch: Deck, Patio
- Exterior features: Awning(s), Rain Gutters
Lot
- Size: 0.44 Acres
- Features: Corner Lot, Level
Details
- Additional structures: Shed(s)
- Parcel number: 319875
- Zoning: R20
Construction
Type & style
- Home type: SingleFamily
- Architectural style: Split Level
- Property subtype: Single Family Residence
Materials
- Shingle Siding, Brick
- Foundation: Block
- Roof: Asphalt,Gable
Condition
- New construction: No
- Year built: 1956
Utilities & green energy
- Sewer: Public Sewer
- Water: Public
Community & neighborhood
Community
- Community features: Golf, Library, Private School(s), Near Public Transport
Location
- Region: Stamford
- Subdivision: Newfield
Price history
| Date | Event | Price |
|---|---|---|
| 12/4/2024 | Sold | $885,000-1.1%$371/sqft |
Source: | ||
| 9/19/2024 | Listed for sale | $895,000+171.2%$375/sqft |
Source: | ||
| 6/27/1997 | Sold | $330,000$138/sqft |
Source: Public Record Report a problem | ||
Public tax history
| Year | Property taxes | Tax assessment |
|---|---|---|
| 2025 | $11,792 +2.6% | $496,730 |
| 2024 | $11,494 -6.9% | $496,730 |
| 2023 | $12,349 +11.3% | $496,730 +19.7% |
Find assessor info on the county website
Neighborhood: Newfield
Nearby schools
GreatSchools rating
- 6/10Davenport Ridge SchoolGrades: K-5Distance: 0.5 mi
- 4/10Rippowam Middle SchoolGrades: 6-8Distance: 1.1 mi
- 3/10Westhill High SchoolGrades: 9-12Distance: 1.6 mi
Schools provided by the listing agent
- Elementary: Davenport Ridge
- High: Stamford
Source: Smart MLS. This data may not be complete. We recommend contacting the local school district to confirm school assignments for this home.
Get pre-qualified for a loan
At Zillow Home Loans, we can pre-qualify you in as little as 5 minutes with no impact to your credit score.An equal housing lender. NMLS #10287.
Sell for more on Zillow
Get a Zillow Showcase℠ listing at no additional cost and you could sell for .
$927,400
2% more+$18,548
With Zillow Showcase(estimated)$945,948


