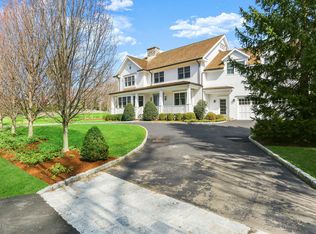Sold for $6,430,000
$6,430,000
64 Club Rd, Riverside, CT 06878
5beds
5,876sqft
Residential, Single Family Residence
Built in 1997
0.91 Acres Lot
$6,965,600 Zestimate®
$1,094/sqft
$37,585 Estimated rent
Home value
$6,965,600
$6.27M - $7.73M
$37,585/mo
Zestimate® history
Loading...
Owner options
Explore your selling options
What's special
Beautifully renovated and expanded five-bedroom Colonial sits back on just under 1 manicured acre with pool, stone terrace, covered porch and outdoor fireplace near Riverside Yacht Club. Stunning architectural details including high ceilings, Belgian limestone, American Oak floors enhance generously scaled rooms designed for entertaining and indoor/outdoor living. Stylish living room with fireplace flows into impressive dining room and chef's limestone-clad kitchen with oversized pantry; all three rooms with French door access to covered porch or patio. Private office, butler's pantry, mudroom with pool shower, laundry, powder room and attached two-car garage complete the first level. Primary suite with expansive luxury bath and fitted walk-in closet. Three additional bedrooms, two full bathrooms, private guest/au-pair suite with own bath and family room/gym comprise the second floor. Attached two-car garage. Dine by the outdoor fireplace or lounge by the pool in this idyllic coastal community.
Zillow last checked: 8 hours ago
Listing updated: August 24, 2024 at 08:35pm
Listed by:
Julie Church 203-561-9373,
Houlihan Lawrence
Bought with:
OUT-OF-TOWN BROKER
FOREIGN LISTING
Source: Greenwich MLS, Inc.,MLS#: 120655
Facts & features
Interior
Bedrooms & bathrooms
- Bedrooms: 5
- Bathrooms: 5
- Full bathrooms: 4
- 1/2 bathrooms: 1
Heating
- Natural Gas, Forced Air
Cooling
- Central Air
Features
- Kitchen Island, Eat-in Kitchen, Bookcases, Built-in Features, Pantry, Central Vacuum
- Basement: Partial
- Number of fireplaces: 3
Interior area
- Total structure area: 5,876
- Total interior livable area: 5,876 sqft
Property
Parking
- Total spaces: 2
- Parking features: Garage
- Garage spaces: 2
Features
- Patio & porch: Terrace
- Has private pool: Yes
Lot
- Size: 0.91 Acres
- Features: Level
Details
- Parcel number: 051312/S
- Zoning: R-20
- Other equipment: Generator
Construction
Type & style
- Home type: SingleFamily
- Architectural style: Colonial
- Property subtype: Residential, Single Family Residence
Materials
- Clapboard
- Roof: Wood
Condition
- Year built: 1997
- Major remodel year: 2012
Utilities & green energy
- Water: Public
Community & neighborhood
Security
- Security features: Security System
Location
- Region: Riverside
Price history
| Date | Event | Price |
|---|---|---|
| 8/1/2024 | Sold | $6,430,000-6.1%$1,094/sqft |
Source: | ||
| 7/29/2024 | Pending sale | $6,850,000$1,166/sqft |
Source: | ||
| 6/25/2024 | Contingent | $6,850,000$1,166/sqft |
Source: | ||
| 5/29/2024 | Listed for sale | $6,850,000+59.3%$1,166/sqft |
Source: | ||
| 12/8/2010 | Sold | $4,300,000-13.1%$732/sqft |
Source: Public Record Report a problem | ||
Public tax history
| Year | Property taxes | Tax assessment |
|---|---|---|
| 2025 | $39,093 +3.5% | $3,163,160 |
| 2024 | $37,755 +2.6% | $3,163,160 |
| 2023 | $36,807 +0.9% | $3,163,160 |
Find assessor info on the county website
Neighborhood: Riverside
Nearby schools
GreatSchools rating
- 9/10Riverside SchoolGrades: K-5Distance: 0.7 mi
- 9/10Eastern Middle SchoolGrades: 6-8Distance: 0.7 mi
- 10/10Greenwich High SchoolGrades: 9-12Distance: 1.4 mi
Schools provided by the listing agent
- Elementary: Riverside
- Middle: Eastern
Source: Greenwich MLS, Inc.. This data may not be complete. We recommend contacting the local school district to confirm school assignments for this home.
Sell for more on Zillow
Get a Zillow Showcase℠ listing at no additional cost and you could sell for .
$6,965,600
2% more+$139K
With Zillow Showcase(estimated)$7,104,912
