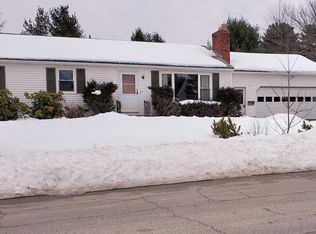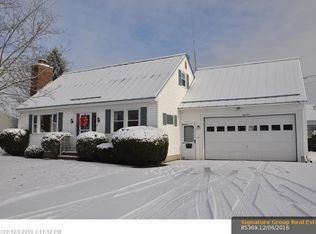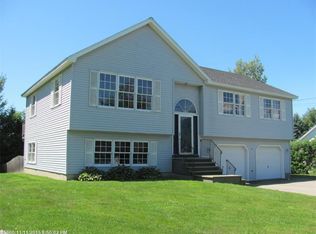Closed
$352,000
64 Clover Lane, Brewer, ME 04412
3beds
2,076sqft
Single Family Residence
Built in 1997
0.28 Acres Lot
$398,100 Zestimate®
$170/sqft
$2,620 Estimated rent
Home value
$398,100
$378,000 - $418,000
$2,620/mo
Zestimate® history
Loading...
Owner options
Explore your selling options
What's special
Location is the key! This home's premier neighborhood offers easy access to every convenience while being tucked away on a side subdivision road, which means very little through traffic. The main living area is light and airy with a vaulted ceiling, skylights, and banks of windows. The spacious living room features newer wood floors and is anchored by a corner natural gas fireplace. The open eat-in kitchen offers bright white appliances, large windows at the sink overlooking the lush backyard, two pantry closets, plenty of cabinetry and countertop workspace, and a peninsula breakfast bar. New tile floors flow from the kitchen into the dining room area with a beautiful bay window. Keeping these rooms comfortable and cool in the summer is the built-in air conditioner and the ceiling fan. An Anderson sliding door at the far end of the home leads to a wonderful full glass three season sunroom, where it's easy to imagine relaxing or entertaining. Stairs from the sunroom lead to a lower-level patio and the well landscaped back yard with charming storage shed, potting area and garden arbor. Back upstairs, wood floors lead from the main living area down the hall to the main full bathroom with tub/shower and a washer/dryer closet. These beautiful wood floors continue into all three bedrooms, which each offer large closets. The Master bedroom suite features a vaulted ceiling, double closets, and the adjoining bath with shower and double vanity. On the first floor the very spacious (19'x25') family room is a great place to host a crowd. This room is kept comfortable in cooler months with thermostat-controlled heat by either the baseboard heat or the natural gas heat stove. A walk-in utility closet and a coat closet under the stairs offers great seasonal storage. The heated 24'x26' garage also has shelves and cabinets for keeping items organized. Come view this wonderful home in a superb Brewer neighborhood. See showing remarks for offer deadline information.
Zillow last checked: 8 hours ago
Listing updated: January 14, 2025 at 07:05pm
Listed by:
Better Homes & Gardens Real Estate/The Masiello Group
Bought with:
NextHome Experience
Source: Maine Listings,MLS#: 1563254
Facts & features
Interior
Bedrooms & bathrooms
- Bedrooms: 3
- Bathrooms: 2
- Full bathrooms: 2
Bedroom 1
- Features: Closet, Double Vanity, Full Bath, Separate Shower, Suite, Vaulted Ceiling(s)
- Level: Second
- Area: 165 Square Feet
- Dimensions: 11 x 15
Bedroom 2
- Level: Second
- Area: 99 Square Feet
- Dimensions: 9 x 11
Bedroom 3
- Level: Second
- Area: 82.5 Square Feet
- Dimensions: 7.5 x 11
Dining room
- Features: Vaulted Ceiling(s)
- Level: Second
- Area: 120 Square Feet
- Dimensions: 10 x 12
Family room
- Features: Gas Fireplace, Heat Stove
- Level: First
- Area: 475 Square Feet
- Dimensions: 25 x 19
Kitchen
- Features: Eat-in Kitchen, Pantry, Vaulted Ceiling(s)
- Level: Second
- Area: 120 Square Feet
- Dimensions: 10 x 12
Living room
- Features: Gas Fireplace, Skylight, Vaulted Ceiling(s)
- Level: Second
- Area: 306 Square Feet
- Dimensions: 17 x 18
Sunroom
- Features: Three-Season, Vaulted Ceiling(s)
- Level: Second
- Area: 144 Square Feet
- Dimensions: 12 x 12
Heating
- Baseboard, Hot Water, Zoned, Space Heater
Cooling
- Central Air, Other
Appliances
- Included: Dishwasher, Dryer, Electric Range, Refrigerator, Washer
Features
- Bathtub, Pantry, Storage, Primary Bedroom w/Bath
- Flooring: Carpet, Laminate, Tile, Vinyl, Wood
- Doors: Storm Door(s)
- Windows: Double Pane Windows
- Basement: Interior Entry,Daylight,Finished
- Number of fireplaces: 2
Interior area
- Total structure area: 2,076
- Total interior livable area: 2,076 sqft
- Finished area above ground: 2,076
- Finished area below ground: 0
Property
Parking
- Total spaces: 2
- Parking features: Paved, 1 - 4 Spaces, On Site, Off Street, Garage Door Opener, Underground, Basement
- Attached garage spaces: 2
Features
- Patio & porch: Patio
- Has view: Yes
- View description: Scenic, Trees/Woods
Lot
- Size: 0.28 Acres
- Features: Interior Lot, City Lot, Near Shopping, Near Turnpike/Interstate, Near Town, Neighborhood, Level, Landscaped
Details
- Additional structures: Shed(s)
- Parcel number: BRERM40AL54
- Zoning: MDR-1
- Other equipment: Generator
Construction
Type & style
- Home type: SingleFamily
- Architectural style: Raised Ranch
- Property subtype: Single Family Residence
Materials
- Wood Frame, Vinyl Siding
- Roof: Shingle
Condition
- Year built: 1997
Utilities & green energy
- Electric: Circuit Breakers
- Sewer: Public Sewer
- Water: Public
- Utilities for property: Utilities On
Green energy
- Energy efficient items: Ceiling Fans
Community & neighborhood
Location
- Region: Brewer
Other
Other facts
- Road surface type: Paved
Price history
| Date | Event | Price |
|---|---|---|
| 8/1/2023 | Pending sale | $349,900-0.6%$169/sqft |
Source: | ||
| 7/31/2023 | Sold | $352,000+0.6%$170/sqft |
Source: | ||
| 6/28/2023 | Contingent | $349,900$169/sqft |
Source: | ||
| 6/24/2023 | Listed for sale | $349,900+55.5%$169/sqft |
Source: | ||
| 12/6/2017 | Sold | $225,000+0%$108/sqft |
Source: | ||
Public tax history
| Year | Property taxes | Tax assessment |
|---|---|---|
| 2024 | $5,082 +3.4% | $270,300 +10.5% |
| 2023 | $4,916 +6.7% | $244,600 +20.7% |
| 2022 | $4,609 | $202,600 |
Find assessor info on the county website
Neighborhood: 04412
Nearby schools
GreatSchools rating
- 7/10Brewer Community SchoolGrades: PK-8Distance: 1.8 mi
- 4/10Brewer High SchoolGrades: 9-12Distance: 0.8 mi

Get pre-qualified for a loan
At Zillow Home Loans, we can pre-qualify you in as little as 5 minutes with no impact to your credit score.An equal housing lender. NMLS #10287.


