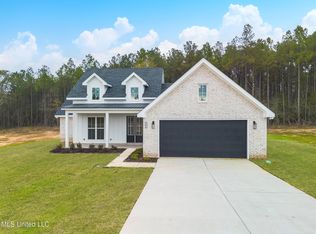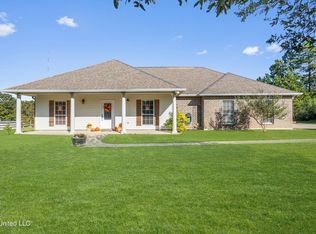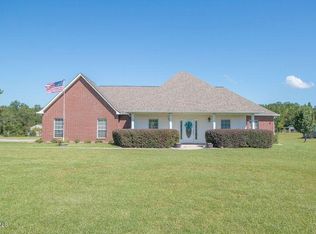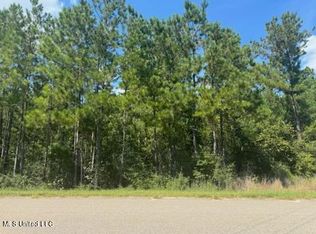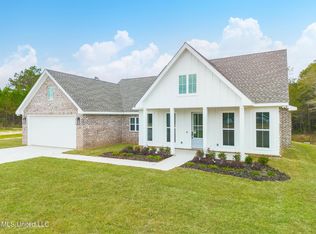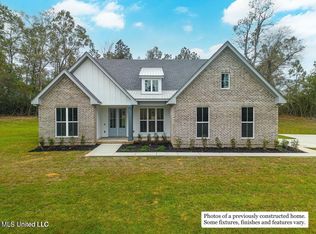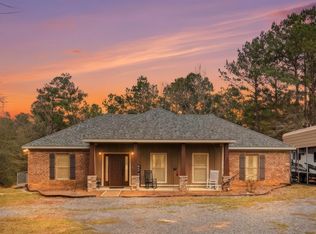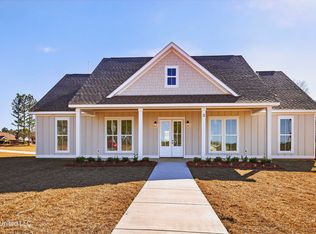This home offers quality craftsmanship with a smart, functional design. Making it feel as if it was customized just for you. Located on a spacious lot, it features an open floor plan filled with natural light. The kitchen is fully electric, with quartz countertops, plenty of storage, and a walk-in pantry that's truly a standout. The living area offers tall ceilings and stylish finishes, making it a great area to relax or entertain. You will love each of the bedrooms for their space and privacy. Do not skip out on opening the closets! The bathrooms are modern and beautiful as well. Step outside to a private backyard and a covered back porch — the perfect spot to unwind at the end of the day. Just add a couple of rocking chairs and enjoy. Every part of this home was thoughtfully designed to make everyday living easy and comfortable. Come see what makes this Eden Home a fresh start worth celebrating.
Pending
$394,900
64 Clear Lake Rd, Perkinston, MS 39573
3beds
1,736sqft
Est.:
Residential, Single Family Residence
Built in 2025
1.3 Acres Lot
$389,300 Zestimate®
$227/sqft
$-- HOA
What's special
Covered back porchPrivate backyardSpacious lotStylish finishesWalk-in pantryPlenty of storageQuartz countertops
- 86 days |
- 132 |
- 6 |
Zillow last checked: 8 hours ago
Listing updated: February 22, 2026 at 11:34pm
Listed by:
Joe T Edenfield 228-224-0001,
Stars and Stripes Realty, LLC. 228-219-7653
Source: MLS United,MLS#: 4133251
Facts & features
Interior
Bedrooms & bathrooms
- Bedrooms: 3
- Bathrooms: 2
- Full bathrooms: 2
Heating
- Central, Electric
Cooling
- Central Air, Electric
Appliances
- Included: Dishwasher, Free-Standing Electric Range, Microwave, Water Heater
Features
- Has fireplace: No
Interior area
- Total structure area: 1,736
- Total interior livable area: 1,736 sqft
Video & virtual tour
Property
Parking
- Total spaces: 2
- Parking features: Driveway
- Garage spaces: 2
- Has uncovered spaces: Yes
Features
- Levels: One
- Stories: 1
- Exterior features: None
Lot
- Size: 1.3 Acres
Details
- Parcel number: 092 10001.025
Construction
Type & style
- Home type: SingleFamily
- Property subtype: Residential, Single Family Residence
Materials
- Brick, HardiPlank Type
- Foundation: Slab
- Roof: Architectural Shingles
Condition
- New Construction
- New construction: Yes
- Year built: 2025
Utilities & green energy
- Sewer: Private Sewer
- Water: Public
- Utilities for property: Electricity Connected, Water Connected
Community & HOA
Community
- Subdivision: Spring Lake
Location
- Region: Perkinston
Financial & listing details
- Price per square foot: $227/sqft
- Annual tax amount: $70
- Date on market: 12/5/2025
- Electric utility on property: Yes
Estimated market value
$389,300
$370,000 - $409,000
$2,073/mo
Price history
Price history
| Date | Event | Price |
|---|---|---|
| 2/12/2026 | Pending sale | $394,900$227/sqft |
Source: MLS United #4133251 Report a problem | ||
| 5/3/2025 | Listed for sale | $394,900$227/sqft |
Source: MLS United #4112172 Report a problem | ||
Public tax history
Public tax history
Tax history is unavailable.BuyAbility℠ payment
Est. payment
$2,045/mo
Principal & interest
$1844
Property taxes
$201
Climate risks
Neighborhood: 39573
Nearby schools
GreatSchools rating
- 7/10Perkinston Elementary SchoolGrades: K-5Distance: 5.8 mi
- 7/10Stone Middle SchoolGrades: 6-8Distance: 9.6 mi
- 8/10Stone High SchoolGrades: 9-12Distance: 10 mi
