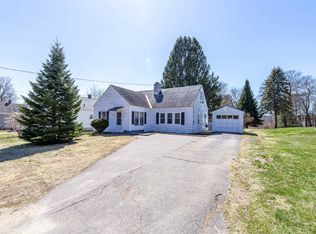Closed
Listed by:
Tom Edwards,
Redfin Corporation 603-733-4257
Bought with: RE/MAX Synergy
$390,000
64 Clark Street, Franklin, NH 03235
4beds
2,097sqft
Single Family Residence
Built in 1935
0.4 Acres Lot
$405,700 Zestimate®
$186/sqft
$2,777 Estimated rent
Home value
$405,700
$349,000 - $471,000
$2,777/mo
Zestimate® history
Loading...
Owner options
Explore your selling options
What's special
OPEN HOUSE CANCELED - Great property with a fantastic location! Enter the oversized mudroom to access the main kitchen, the new laundry room/pantry, or the private en-suite bedroom complete with its own kitchenette and living area with a lovely wood stove. The open-concept home features a beautiful kitchen, and large, bright, dining and living areas perfect for gatherings and entertaining. Two other good-sized bedrooms and a full bath complete the first level. The second level of the home features a private bedroom. Recent updates include 5 mini-splits, roof, plumbing, electrical (including an upgrade to 200-AMP), bathroom, and carpeting, among others. A .4 acre level lot, public water and sewer, and a side street finish out this offering. Subject to the Seller Finding suitable housing. Come see for yourself at one of the OPEN HOUSES Sat 2/8 1-3 PM or Sun 2/9 11-1 PM. Delayed showings until then, See you there!
Zillow last checked: 8 hours ago
Listing updated: March 28, 2025 at 01:00pm
Listed by:
Tom Edwards,
Redfin Corporation 603-733-4257
Bought with:
Rebecca Curran
RE/MAX Synergy
Source: PrimeMLS,MLS#: 5028745
Facts & features
Interior
Bedrooms & bathrooms
- Bedrooms: 4
- Bathrooms: 2
- Full bathrooms: 2
Heating
- Oil, Forced Air
Cooling
- None
Features
- Basement: Concrete,Interior Access,Interior Entry
Interior area
- Total structure area: 2,097
- Total interior livable area: 2,097 sqft
- Finished area above ground: 2,097
- Finished area below ground: 0
Property
Parking
- Parking features: Paved
Features
- Levels: One and One Half
- Stories: 1
- Frontage length: Road frontage: 65
Lot
- Size: 0.40 Acres
- Features: Level, Near Shopping, Neighborhood, Near Public Transit, Near Hospital
Details
- Parcel number: FRKNM134B219L
- Zoning description: R3W&S
Construction
Type & style
- Home type: SingleFamily
- Architectural style: New Englander
- Property subtype: Single Family Residence
Materials
- Wood Frame, Vinyl Siding
- Foundation: Concrete, Concrete Slab
- Roof: Asphalt Shingle
Condition
- New construction: No
- Year built: 1935
Utilities & green energy
- Electric: Circuit Breakers
- Sewer: Public Sewer
- Utilities for property: Cable Available
Community & neighborhood
Location
- Region: Franklin
Other
Other facts
- Road surface type: Paved
Price history
| Date | Event | Price |
|---|---|---|
| 3/28/2025 | Sold | $390,000+5.4%$186/sqft |
Source: | ||
| 2/9/2025 | Contingent | $369,900$176/sqft |
Source: | ||
| 2/6/2025 | Listed for sale | $369,900+6.3%$176/sqft |
Source: | ||
| 1/6/2023 | Sold | $348,000-3.3%$166/sqft |
Source: | ||
| 12/2/2022 | Price change | $359,900-3.8%$172/sqft |
Source: | ||
Public tax history
| Year | Property taxes | Tax assessment |
|---|---|---|
| 2024 | $5,310 +5.5% | $309,600 |
| 2023 | $5,034 +15.8% | $309,600 +73.7% |
| 2022 | $4,346 +6.8% | $178,200 |
Find assessor info on the county website
Neighborhood: 03235
Nearby schools
GreatSchools rating
- 3/10Franklin Middle SchoolGrades: 4-8Distance: 0.5 mi
- 3/10Franklin High SchoolGrades: 9-12Distance: 1.1 mi
- 2/10Paul A. Smith SchoolGrades: PK-3Distance: 1.4 mi
Schools provided by the listing agent
- Elementary: Paul A. Smith School
- Middle: Franklin Middle School
- High: Franklin High School
Source: PrimeMLS. This data may not be complete. We recommend contacting the local school district to confirm school assignments for this home.

Get pre-qualified for a loan
At Zillow Home Loans, we can pre-qualify you in as little as 5 minutes with no impact to your credit score.An equal housing lender. NMLS #10287.
