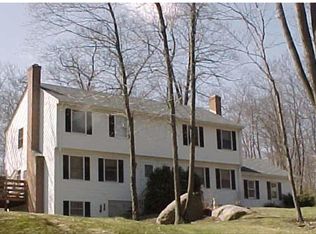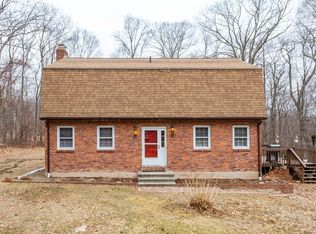Sold for $345,000 on 12/21/23
$345,000
64 Clark Hill Road, East Hampton, CT 06424
3beds
1,284sqft
Single Family Residence
Built in 1974
1.05 Acres Lot
$395,200 Zestimate®
$269/sqft
$2,366 Estimated rent
Home value
$395,200
$375,000 - $415,000
$2,366/mo
Zestimate® history
Loading...
Owner options
Explore your selling options
What's special
Welcome to your dream retreat nestled on a serene wooded lot – a charming A-frame home that seamlessly blends rustic beauty with modern comfort. This enchanting property boasts three bedrooms and one full bath, providing the perfect blend of coziness and functionality. As you step inside, the open floor plan welcomes you into a warm and inviting atmosphere. The living room, dining room, and kitchen seamlessly flow together, creating a harmonious space for both daily living and entertaining.A propane fireplace not only adds charm but is also an energy-efficient source of warmth. The kitchen maintains functionality with oak cabinets and a layout designed for practicality. Ascending to the loft, which serves as the primary suite. The loft is bathed in natural light streaming in from the floor-to-ceiling windows, providing an uninterrupted panorama of the lush outdoors. This private haven becomes a tranquil escape, a space where you can unwind and connect with the serene beauty that surrounds you. Step outside onto the wrap-around deck, an extension of your living space, offering the perfect spot to soak in the sights and sounds of nature. Embark on a leisurely stroll down the hill, and let the enchanting allure of Lake Pocotopaug unfold before you. Enjoy public rec facilities and events at Sears Park. There is a full basement for ample storage and a 2 car garage.
Zillow last checked: 8 hours ago
Listing updated: July 09, 2024 at 08:19pm
Listed by:
Emily A. Turker 860-559-5554,
Berkshire Hathaway NE Prop. 860-633-3674
Bought with:
Donna J. Higley, RES.0807406
Coldwell Banker Realty
Source: Smart MLS,MLS#: 170611159
Facts & features
Interior
Bedrooms & bathrooms
- Bedrooms: 3
- Bathrooms: 1
- Full bathrooms: 1
Primary bedroom
- Features: Hardwood Floor
- Level: Upper
Bedroom
- Features: Engineered Wood Floor
- Level: Main
Bedroom
- Features: Engineered Wood Floor
- Level: Main
Kitchen
- Features: Breakfast Bar, Hardwood Floor
- Level: Main
Living room
- Features: 2 Story Window(s), Beamed Ceilings, Ceiling Fan(s), Combination Liv/Din Rm, Gas Log Fireplace, Hardwood Floor
- Level: Main
Heating
- Baseboard, Electric, Propane
Cooling
- Ceiling Fan(s), Wall Unit(s)
Appliances
- Included: Oven/Range, Refrigerator, Dishwasher, Washer, Dryer, Electric Water Heater
- Laundry: Main Level
Features
- Open Floorplan
- Windows: Thermopane Windows
- Basement: Full
- Attic: None
- Number of fireplaces: 1
Interior area
- Total structure area: 1,284
- Total interior livable area: 1,284 sqft
- Finished area above ground: 1,284
Property
Parking
- Total spaces: 2
- Parking features: Attached, Garage Door Opener, Gravel
- Attached garage spaces: 2
- Has uncovered spaces: Yes
Features
- Patio & porch: Wrap Around
- Waterfront features: Walk to Water
Lot
- Size: 1.05 Acres
- Features: Few Trees
Details
- Parcel number: 980872
- Zoning: R-3
Construction
Type & style
- Home type: SingleFamily
- Architectural style: Contemporary,A-Frame
- Property subtype: Single Family Residence
Materials
- Wood Siding
- Foundation: Concrete Perimeter
- Roof: Asphalt
Condition
- New construction: No
- Year built: 1974
Utilities & green energy
- Sewer: Septic Tank
- Water: Well
Green energy
- Energy efficient items: Windows
Community & neighborhood
Community
- Community features: Lake, Park, Public Rec Facilities, Shopping/Mall, Tennis Court(s)
Location
- Region: East Hampton
Price history
| Date | Event | Price |
|---|---|---|
| 12/21/2023 | Sold | $345,000+4.6%$269/sqft |
Source: | ||
| 12/1/2023 | Pending sale | $329,900$257/sqft |
Source: | ||
| 11/24/2023 | Listed for sale | $329,900+32%$257/sqft |
Source: | ||
| 12/1/2010 | Listing removed | $249,900$195/sqft |
Source: Century 21 Classic Homes #G562864 Report a problem | ||
| 9/17/2010 | Listed for sale | $249,900$195/sqft |
Source: Century 21 Classic Homes #G562864 Report a problem | ||
Public tax history
| Year | Property taxes | Tax assessment |
|---|---|---|
| 2025 | $5,905 +4.4% | $148,700 |
| 2024 | $5,657 +5.5% | $148,700 |
| 2023 | $5,362 +4% | $148,700 |
Find assessor info on the county website
Neighborhood: Lake Pocotopaug
Nearby schools
GreatSchools rating
- 6/10Center SchoolGrades: 4-5Distance: 1.7 mi
- 6/10East Hampton Middle SchoolGrades: 6-8Distance: 1.8 mi
- 8/10East Hampton High SchoolGrades: 9-12Distance: 1 mi
Schools provided by the listing agent
- High: East Hampton
Source: Smart MLS. This data may not be complete. We recommend contacting the local school district to confirm school assignments for this home.

Get pre-qualified for a loan
At Zillow Home Loans, we can pre-qualify you in as little as 5 minutes with no impact to your credit score.An equal housing lender. NMLS #10287.
Sell for more on Zillow
Get a free Zillow Showcase℠ listing and you could sell for .
$395,200
2% more+ $7,904
With Zillow Showcase(estimated)
$403,104
