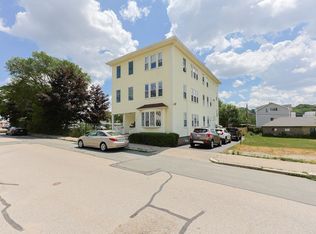Sold for $850,000
$850,000
64 Chilmark St, Worcester, MA 01604
9beds
4,203sqft
3 Family - 3 Units Up/Down
Built in 1900
-- sqft lot
$866,200 Zestimate®
$202/sqft
$2,441 Estimated rent
Home value
$866,200
$797,000 - $944,000
$2,441/mo
Zestimate® history
Loading...
Owner options
Explore your selling options
What's special
Exceptional investment opportunity! Well-maintained 3-family on quiet Chilmark St, just steps from vibrant Shrewsbury St. Each unit offers 3 bedrooms with nearly identical layouts and potential to convert to 4 beds, 1.5 baths. The 2nd floor is vacant—ideal for owner occupancy. Enclosed front porches on the 2nd and 3rd floors add bonus space. Classic woodwork, built-ins, rear storage closets, and basement storage units add charm and functionality. Flat, fenced-in lot perfect for pets, gardening, or outdoor relaxation. Separately metered electric for each unit. Prime location near UMass Medical, T Station, Polar Park, Rt 9, I-290, Rt 20, Mass Pike, I-495, and downtown Worcester. Walk to Worcester’s top restaurants, cafes, and shops. No showings until Open House Sat 11–1 and Sun 11–1.
Zillow last checked: 8 hours ago
Listing updated: August 19, 2025 at 02:18pm
Listed by:
Arjun Kumar 978-226-6783,
Boosted Realty LLC 857-267-1072
Bought with:
Jie Zhou
StartPoint Realty
Source: MLS PIN,MLS#: 73397108
Facts & features
Interior
Bedrooms & bathrooms
- Bedrooms: 9
- Bathrooms: 3
- Full bathrooms: 3
Heating
- Central, Hot Water, Natural Gas, Unit Control
Appliances
- Included: Range, Refrigerator, Freezer, Range Hood, Dishwasher
- Laundry: Washer Hookup
Features
- Storage, Laundry Room, Ceiling Fan(s), Pantry, Lead Certification Available, Bathroom With Tub & Shower, Open Floorplan, Living Room, Dining Room, Kitchen
- Flooring: Tile, Concrete, Hardwood, Wood
- Windows: Box/Bay/Bow Window(s)
- Basement: Full,Interior Entry,Concrete,Unfinished
- Has fireplace: No
Interior area
- Total structure area: 4,203
- Total interior livable area: 4,203 sqft
- Finished area above ground: 4,203
Property
Parking
- Total spaces: 4
- Parking features: Paved Drive, Off Street, Tandem
- Uncovered spaces: 4
Features
- Patio & porch: Porch, Patio
- Fencing: Fenced
Lot
- Size: 5,000 sqft
- Features: Level
Details
- Additional structures: Shed(s)
- Foundation area: 1604
- Parcel number: 1778355
- Zoning: rl-7
Construction
Type & style
- Home type: MultiFamily
- Property subtype: 3 Family - 3 Units Up/Down
Materials
- Frame
- Foundation: Block
- Roof: Shingle
Condition
- Year built: 1900
Utilities & green energy
- Electric: Circuit Breakers, 100 Amp Service, Individually Metered
- Sewer: Public Sewer
- Water: Public
- Utilities for property: for Gas Range
Community & neighborhood
Community
- Community features: Public Transportation, Shopping, Walk/Jog Trails, Medical Facility, Laundromat, Highway Access
Location
- Region: Worcester
HOA & financial
Other financial information
- Total actual rent: 7200
Other
Other facts
- Road surface type: Paved
Price history
| Date | Event | Price |
|---|---|---|
| 8/15/2025 | Sold | $850,000+1.2%$202/sqft |
Source: MLS PIN #73397108 Report a problem | ||
| 6/26/2025 | Listed for sale | $839,999+24.4%$200/sqft |
Source: MLS PIN #73397108 Report a problem | ||
| 6/4/2024 | Listing removed | -- |
Source: | ||
| 4/5/2023 | Sold | $675,000+12.5%$161/sqft |
Source: MLS PIN #73076838 Report a problem | ||
| 2/15/2023 | Pending sale | $600,000$143/sqft |
Source: | ||
Public tax history
| Year | Property taxes | Tax assessment |
|---|---|---|
| 2025 | $7,827 +7.9% | $593,400 +12.4% |
| 2024 | $7,257 +4.3% | $527,800 +8.8% |
| 2023 | $6,956 +14.9% | $485,100 +21.9% |
Find assessor info on the county website
Neighborhood: 01604
Nearby schools
GreatSchools rating
- 3/10City View Discovery SchoolGrades: PK-6Distance: 0.6 mi
- 3/10Worcester East Middle SchoolGrades: 7-8Distance: 1.2 mi
- 1/10North High SchoolGrades: 9-12Distance: 0.9 mi
Get a cash offer in 3 minutes
Find out how much your home could sell for in as little as 3 minutes with a no-obligation cash offer.
Estimated market value$866,200
Get a cash offer in 3 minutes
Find out how much your home could sell for in as little as 3 minutes with a no-obligation cash offer.
Estimated market value
$866,200

