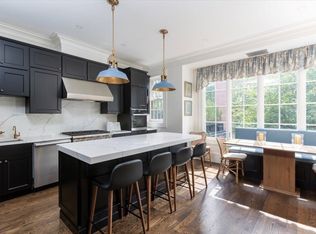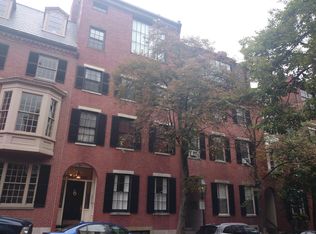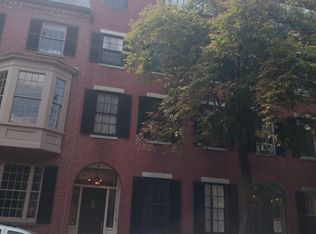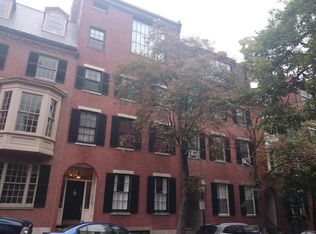Sold for $5,325,000
$5,325,000
64 Chestnut St, Boston, MA 02108
5beds
3,462sqft
Single Family Residence
Built in 1830
1,401 Square Feet Lot
$5,783,500 Zestimate®
$1,538/sqft
$7,816 Estimated rent
Home value
$5,783,500
$5.26M - $6.42M
$7,816/mo
Zestimate® history
Loading...
Owner options
Explore your selling options
What's special
This Federal Period townhouse located on Chestnut Street is a preservationist's dream. With refined detail throughout, this architecturally notable house retains its original character with well-proportioned rooms, high ceilings, delicate moldings, beautiful fireplace mantels and period fan lights above double entry doors. The house has two living rooms, a formal dining room, a library, five bedrooms, a large eat-in kitchen with beamed ceiling and three and a half baths. There is a lovely walk out south-facing brick courtyard off the kitchen with planting beds and a pergola accessed from three sets of French doors. Additionally, there is a separate structure having a vehicle/equipment door to Branch Street. There are hardwood floors throughout. Large basement with systems, storage, a wine closet and stair to bulkhead with access to the courtyard.
Zillow last checked: 8 hours ago
Listing updated: June 03, 2024 at 01:46pm
Listed by:
Joseph Govern 857-222-5235,
Street & Company 617-742-3787
Bought with:
Joseph Govern
Street & Company
Source: MLS PIN,MLS#: 73203474
Facts & features
Interior
Bedrooms & bathrooms
- Bedrooms: 5
- Bathrooms: 4
- Full bathrooms: 3
- 1/2 bathrooms: 1
Heating
- Hot Water
Cooling
- Central Air
Appliances
- Included: Gas Water Heater, Range, Dishwasher, Disposal, Refrigerator, Freezer
Features
- Flooring: Wood
- Basement: Full,Bulkhead
- Number of fireplaces: 7
Interior area
- Total structure area: 3,462
- Total interior livable area: 3,462 sqft
Property
Parking
- Total spaces: 2
- Parking features: Detached, On Street
- Garage spaces: 1
- Uncovered spaces: 1
Features
- Patio & porch: Patio
- Exterior features: Patio
Lot
- Size: 1,401 sqft
- Features: Level
Details
- Parcel number: 1282081
- Zoning: RES
Construction
Type & style
- Home type: SingleFamily
- Architectural style: Federal
- Property subtype: Single Family Residence
- Attached to another structure: Yes
Materials
- Brick
- Foundation: Stone, Other
- Roof: Slate,Rubber
Condition
- Year built: 1830
Utilities & green energy
- Sewer: Public Sewer
- Water: Public
- Utilities for property: for Gas Range
Community & neighborhood
Security
- Security features: Security System
Community
- Community features: Public Transportation, Shopping, Park, Medical Facility, Highway Access
Location
- Region: Boston
Price history
| Date | Event | Price |
|---|---|---|
| 6/3/2024 | Sold | $5,325,000-9.7%$1,538/sqft |
Source: MLS PIN #73203474 Report a problem | ||
| 3/19/2024 | Contingent | $5,900,000$1,704/sqft |
Source: MLS PIN #73203474 Report a problem | ||
| 2/19/2024 | Listed for sale | $5,900,000+1082.4%$1,704/sqft |
Source: MLS PIN #73203474 Report a problem | ||
| 9/1/2017 | Listing removed | $3,250$1/sqft |
Source: Ford Realty Report a problem | ||
| 7/25/2017 | Listed for rent | $3,250$1/sqft |
Source: Ford Realty Report a problem | ||
Public tax history
| Year | Property taxes | Tax assessment |
|---|---|---|
| 2025 | $58,894 +5.4% | $5,085,800 -0.8% |
| 2024 | $55,886 +1.5% | $5,127,200 |
| 2023 | $55,066 +3.6% | $5,127,200 +5% |
Find assessor info on the county website
Neighborhood: Beacon Hill
Nearby schools
GreatSchools rating
- 6/10Josiah Quincy Elementary SchoolGrades: PK-5Distance: 0.7 mi
- 3/10Quincy Upper SchoolGrades: 6-12Distance: 0.6 mi
- 2/10Boston Adult AcademyGrades: 11-12Distance: 0.6 mi
Get a cash offer in 3 minutes
Find out how much your home could sell for in as little as 3 minutes with a no-obligation cash offer.
Estimated market value$5,783,500
Get a cash offer in 3 minutes
Find out how much your home could sell for in as little as 3 minutes with a no-obligation cash offer.
Estimated market value
$5,783,500



