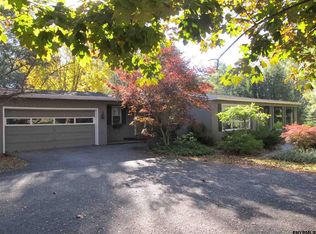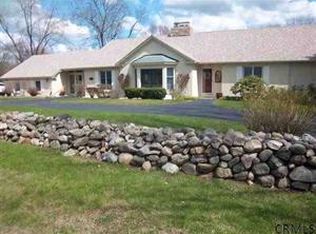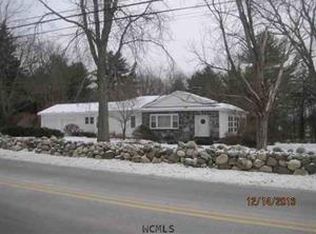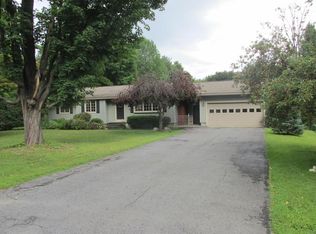Located in a prestigious area near the Adirondack foothills, this one of a kind contemporary ranch home on beautiful Chestnut Ridge Road has 7 acres of land, that includes woods, walking paths, and space for meditation with the white tailed deer and wild turkeys. The house provides several choices for great living spaces. Entertain in the conservatory, relax by the fireplace in the living room, or read and write in the den. The master bedroom suite includes its own sitting room plus his and her full bathrooms. Two large, second level bedroom spaces include another full bath and beautiful balcony overlooking the sprawling back yard. Set up a time to come, and see for yourself!
This property is off market, which means it's not currently listed for sale or rent on Zillow. This may be different from what's available on other websites or public sources.



