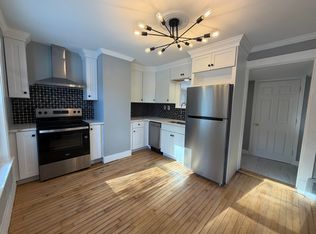Closed
Listed by:
Aleks Roessiger,
William Raveis R.E. & Home Services 978-475-5100
Bought with: Carey Giampa, LLC/Portsmouth
$325,000
64 Chestnut Hill Road, Rochester, NH 03867
3beds
1,200sqft
Single Family Residence
Built in 1880
0.27 Acres Lot
$369,100 Zestimate®
$271/sqft
$2,779 Estimated rent
Home value
$369,100
$351,000 - $388,000
$2,779/mo
Zestimate® history
Loading...
Owner options
Explore your selling options
What's special
Location really is everything – walking distance to Spaulding High School, a two-minute drive to the highway, walking distance to the Cocheco River Boat and Kayak launch, and for the cherry on top, direct access from the property to local snowmobile trails. Inside city limits, but with access to the outdoors, this newly renovated farmhouse style cape packs a punch. 3 beds, 2 baths and a two-car garage along with a three-season porch ensure that you can fully take advantage of every sq foot of your new home. Recent updates include fresh paint, new flooring, new insulation, an expanded heating system, expanded and renovated bathrooms and a brand-new kitchen! Central air to keep cool on those hot and sticky summer days round out the amenities. Rarely does an opportunity at this price point offer so much. Do not miss out! Come visit 64 Chestnut Hill Rd at Open Houses from 10:00 AM – 12:00 PM on Saturday, November, 11 and Sunday, November 12. (agent interest)
Zillow last checked: 8 hours ago
Listing updated: January 24, 2024 at 11:25am
Listed by:
Aleks Roessiger,
William Raveis R.E. & Home Services 978-475-5100
Bought with:
Candace Azotea
Carey Giampa, LLC/Portsmouth
Source: PrimeMLS,MLS#: 4976960
Facts & features
Interior
Bedrooms & bathrooms
- Bedrooms: 3
- Bathrooms: 2
- Full bathrooms: 1
- 3/4 bathrooms: 1
Heating
- Oil, Forced Air, Zoned, Wood/Oil Combo Furnace
Cooling
- Central Air
Appliances
- Included: Dishwasher, Dryer, Microwave, Gas Range, Refrigerator, Gas Stove, Electric Water Heater, Exhaust Fan, Water Heater
- Laundry: 1st Floor Laundry
Features
- Flooring: Vinyl Plank
- Basement: Bulkhead,Concrete Floor,Interior Access,Basement Stairs,Interior Entry
Interior area
- Total structure area: 1,842
- Total interior livable area: 1,200 sqft
- Finished area above ground: 1,200
- Finished area below ground: 0
Property
Parking
- Total spaces: 2
- Parking features: Paved, Driveway, Detached
- Garage spaces: 2
- Has uncovered spaces: Yes
Features
- Levels: Two
- Stories: 2
- Patio & porch: Enclosed Porch
- Exterior features: Garden
- Frontage length: Road frontage: 250
Lot
- Size: 0.27 Acres
- Features: Level, Sidewalks, Trail/Near Trail, Walking Trails
Details
- Parcel number: RCHEM0222B0001L0000
- Zoning description: RES
Construction
Type & style
- Home type: SingleFamily
- Architectural style: Cape
- Property subtype: Single Family Residence
Materials
- Post and Beam, Vinyl Siding
- Foundation: Brick, Concrete
- Roof: Metal
Condition
- New construction: No
- Year built: 1880
Utilities & green energy
- Electric: 100 Amp Service, Circuit Breakers
- Sewer: Public Sewer
- Utilities for property: Cable Available, Propane
Community & neighborhood
Location
- Region: Rochester
Other
Other facts
- Road surface type: Paved
Price history
| Date | Event | Price |
|---|---|---|
| 1/16/2024 | Sold | $325,000-5.5%$271/sqft |
Source: | ||
| 12/6/2023 | Pending sale | $344,000$287/sqft |
Source: | ||
| 12/6/2023 | Contingent | $344,000$287/sqft |
Source: | ||
| 11/29/2023 | Listed for sale | $344,000$287/sqft |
Source: | ||
| 11/14/2023 | Pending sale | $344,000$287/sqft |
Source: | ||
Public tax history
| Year | Property taxes | Tax assessment |
|---|---|---|
| 2024 | $5,061 +27.3% | $340,800 +120.6% |
| 2023 | $3,977 +1.8% | $154,500 |
| 2022 | $3,906 +2.6% | $154,500 |
Find assessor info on the county website
Neighborhood: 03867
Nearby schools
GreatSchools rating
- 4/10Chamberlain Street SchoolGrades: K-5Distance: 1.6 mi
- 3/10Rochester Middle SchoolGrades: 6-8Distance: 1.8 mi
- NABud Carlson AcademyGrades: 9-12Distance: 0.3 mi
Schools provided by the listing agent
- Elementary: Chamberlain Street School
- Middle: Rochester Middle School
- High: Spaulding High School
- District: Rochester
Source: PrimeMLS. This data may not be complete. We recommend contacting the local school district to confirm school assignments for this home.
Get pre-qualified for a loan
At Zillow Home Loans, we can pre-qualify you in as little as 5 minutes with no impact to your credit score.An equal housing lender. NMLS #10287.
