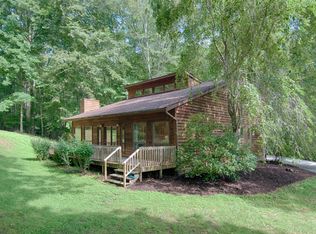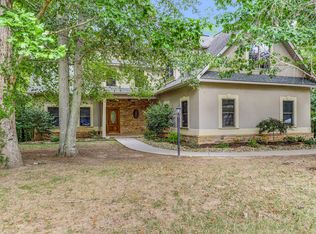Sold for $790,000
$790,000
64 Chestnut Dr, Norris, TN 37828
3beds
4,591sqft
Single Family Residence
Built in 1992
2.05 Acres Lot
$794,000 Zestimate®
$172/sqft
$3,704 Estimated rent
Home value
$794,000
$611,000 - $1.03M
$3,704/mo
Zestimate® history
Loading...
Owner options
Explore your selling options
What's special
Beautiful home nestled in its own 2 acre slice of wooded heaven in the lovely and historic town of Norris, TN. Come tour this beautifully crafted home that's full of charming features. Built-ins everywhere! Windows everywhere! Hardwood flooring everywhere!! A wrap around porch!! Starting with the main floor you walk into a large living room with a sweet fireplace. An open concept kitchen, dining and family room is around the corner that looks out over the spectacular gardens. The large kitchen features handcrafted cabinetry and a large pantry. Also on the main floor is an office/bedroom and full bathroom. The second floor has two bedrooms. The master suite is spacious and the bathroom will make other bathrooms envious! Large, tiled shower and a walk-in jetted tub overlooking the gardens. Perfect for those long days! The other bedroom is also very large that's attached to a full guest bathroom. Now, go on up to the third floor and let your imagination run wild. Kids' playroom? Craft room? Guest room? Man Cave? Woman Cave? Anything goes in this 680 square feet with a half bath. Let's now go down into the basement. Not big but just enough room for a wine cellar! Complete with its own split unit so you can keep it at a perfect temperature. From the family room you can enter the atrium that has a place to pot your plants, clean off if you have been outside in the garden and a place for your dog to clean off too!! From there you go into the two-car garage that features more cabinets and a roughed in space above that can easily be turned into another room. Before you leave, you can stroll around the house on the walkway that features beautiful flowers and plants all within the wooded privacy. This home has everything. Nothing has been spared and it's perfect for your family! Call for your private tour today!
Zillow last checked: 8 hours ago
Listing updated: April 29, 2025 at 08:02am
Listed by:
Julie Zittnan 865-293-6487,
Crye-Leike Realtors South, Inc.
Bought with:
Terry Goodson, 309822
Realty Executives Associates
Source: East Tennessee Realtors,MLS#: 1278589
Facts & features
Interior
Bedrooms & bathrooms
- Bedrooms: 3
- Bathrooms: 4
- Full bathrooms: 3
- 1/2 bathrooms: 1
Heating
- Central, Natural Gas, Electric
Cooling
- Central Air
Appliances
- Included: Dishwasher, Disposal, Range, Refrigerator, Self Cleaning Oven
Features
- Walk-In Closet(s), Kitchen Island, Pantry, Eat-in Kitchen, Bonus Room
- Flooring: Carpet, Hardwood, Vinyl, Tile
- Windows: Windows - Vinyl, Aluminum Frames
- Basement: Crawl Space,Finished
- Number of fireplaces: 1
- Fireplace features: Stone, Wood Burning
Interior area
- Total structure area: 4,591
- Total interior livable area: 4,591 sqft
Property
Parking
- Parking features: Garage Door Opener, Attached
- Has attached garage: Yes
Features
- Exterior features: Prof Landscaped
- Has view: Yes
- View description: Country Setting, Trees/Woods
Lot
- Size: 2.05 Acres
- Features: Cul-De-Sac, Wooded, Irregular Lot
Details
- Parcel number: 031003.17
Construction
Type & style
- Home type: SingleFamily
- Architectural style: Craftsman
- Property subtype: Single Family Residence
Materials
- Wood Siding, Block
Condition
- Year built: 1992
Utilities & green energy
- Sewer: Public Sewer
- Water: Public
Community & neighborhood
Security
- Security features: Smoke Detector(s)
Community
- Community features: Sidewalks
Location
- Region: Norris
- Subdivision: Chestnut Drive Addition
HOA & financial
HOA
- Has HOA: No
- Amenities included: Playground
Other
Other facts
- Listing terms: Cash,Conventional
Price history
| Date | Event | Price |
|---|---|---|
| 4/25/2025 | Sold | $790,000-12.1%$172/sqft |
Source: | ||
| 3/9/2025 | Pending sale | $899,000$196/sqft |
Source: | ||
| 1/29/2025 | Price change | $899,000-7.8%$196/sqft |
Source: | ||
| 1/8/2025 | Price change | $975,000-2.4%$212/sqft |
Source: | ||
| 11/7/2024 | Price change | $999,000-4.9%$218/sqft |
Source: | ||
Public tax history
| Year | Property taxes | Tax assessment |
|---|---|---|
| 2025 | $5,278 +6.3% | $220,925 +85.7% |
| 2024 | $4,964 | $118,950 |
| 2023 | $4,964 | $118,950 |
Find assessor info on the county website
Neighborhood: 37828
Nearby schools
GreatSchools rating
- 7/10Norris Elementary SchoolGrades: PK-5Distance: 0.8 mi
- 5/10Norris Middle SchoolGrades: 6-8Distance: 0.6 mi
- 4/10Anderson County High SchoolGrades: 9-12Distance: 2.6 mi
Schools provided by the listing agent
- Elementary: Norris
- Middle: Norris
- High: Anderson County
Source: East Tennessee Realtors. This data may not be complete. We recommend contacting the local school district to confirm school assignments for this home.
Get pre-qualified for a loan
At Zillow Home Loans, we can pre-qualify you in as little as 5 minutes with no impact to your credit score.An equal housing lender. NMLS #10287.

