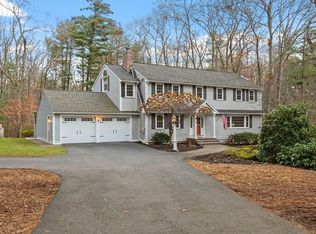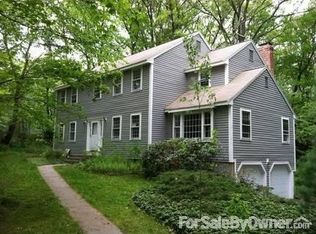FEELS LIKE NEW CONSTRUCTION! 64 CHARTER ROAD is an inspired take on the CLASSIC NEW ENGLAND CAPE, blissfully blending it's ELEGANT STYLE with considerations for LUXURIOUS COMFORT taken at the home's every turn!! Sited on an EXPANSIVE, WOODED PARCEL with plentiful PARK-LIKE GROUNDS and a circular drive! The SPACIOUS KITCHEN is just steps from the oversized mud room and 3 CAR garage. A LARGE KITCHEN ISLAND SEATS FIVE and GLASS DOORS open onto the back deck from the INFORMAL DINING AREA. A SPRAWLING FAMILY ROOM offers access to the oversized & TILED THREE-SEASON SKY-LIT sunroom. The master bedroom exhibits the home's BEAUTIFUL HARDWOOD FLOORING & well placed and proportioned windows highlight the privacy everyone desires but is so hard to find. THE SECOND FLOOR offers THREE WELL PROPORTIONED BEDROOMS AND A HOME OFFICE PLUS the potential for a BONUS ROOM EXISTS ABOVE THE GARAGE! ALL THIS JUST STEPS AWAY FROM THE SCHOOLS AND CLOSE TO THE COMMUTER RAIL!!
This property is off market, which means it's not currently listed for sale or rent on Zillow. This may be different from what's available on other websites or public sources.

