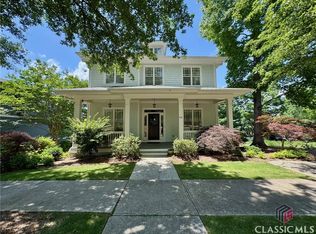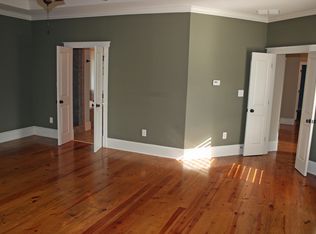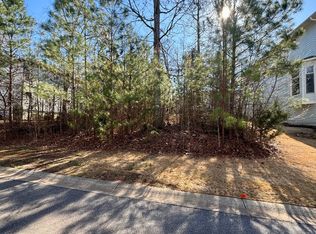Spectacular Craftsman style home located in desirable Oak Grove subdivision. This immaculate home has been carefully maintained and features many desirable upgrades. Upon entering, you step into the oversized foyer and see a wide staircase leading to the upstairs. The formal dining room is located to the right and formal living room to the left. A Butler's Pantry with extra storage is located between the dining room and kitchen. This kitchen would please any gourmet cook. Features include beautiful custom cabinetry, granite countertops, upgrade stainless appliances, gas stove cooktop, large island/breakfast bar, walk-in pantry, and breakfast sunny breakfast room. The Great Room is a continuation of the kitchen and features a beautiful stone fireplace flanked with custom cabinets and an entire wall of windows with views of the screened porch. The very spacious Master Suite is located on the upper level and has a tray ceiling, a sitting area, and an incredibly large Master Closet. The amazing Master Bath has a jetted spa tub, tile shower, extra large double vanities with granite tops, and a private water closet. Three additional bedrooms are located upstairs. Two bedrooms share a Jack and Jill bath and one bedroom has a private bath. In the finished basement, you will find a sitting area, half bath, "Man Cave" game room, exercise area, and storage. Exterior recently painted. The location is convenient to UGA, downtown, shopping, medical offices and hospitals and easy access Loop 10. This home is a gem in one of the best lifestyle neighborhoods in the Athens area. Amenities include sidewalks, street lights, tennis courts, clubhouse, playgrounds, swimming pool, and green space.
This property is off market, which means it's not currently listed for sale or rent on Zillow. This may be different from what's available on other websites or public sources.


