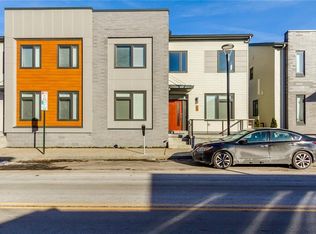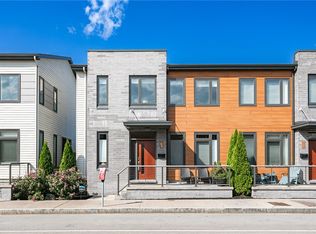Closed
$450,000
64 Charlotte St, Rochester, NY 14607
4beds
2,225sqft
Single Family Residence
Built in 2018
1,742.4 Square Feet Lot
$514,500 Zestimate®
$202/sqft
$2,796 Estimated rent
Home value
$514,500
$489,000 - $540,000
$2,796/mo
Zestimate® history
Loading...
Owner options
Explore your selling options
What's special
This is the Best Corner Lot location in this Development with a rare 2 car attached real Garage and front and rear patios. Wonderful traffic flow inside designed for city living. THE SUPER MASTER BEDROOM & SUITE has private office, lockable walk-in closet and marvelous master bathroom with huge soaking tub & shower. It is a smart house internet and electronics are very sophisticated. Energy efficient throughout and walk to everything downtown. Super location for Coffee Shops, Restaurants and Art Galleries, Florists, the Little Theater, and the Rochester Philharmonic and Eastman School of Music world Renowned in it's 100th year celebration of Music. Walk to Downtown's finest Eateries. 100 yards to Reds! 64 Charlotte Street is in Pristine condition. here is an original owner first resell. Televisions and Kitchen Stools on site stay. All offers reviewed. Delayed negotiations March 5 noon SQ/FT per Builder Blue print.
Zillow last checked: 8 hours ago
Listing updated: April 15, 2024 at 11:47am
Listed by:
R. Bruce Lindsay 585-279-8232,
RE/MAX Plus
Bought with:
Jason M Ruffino, 10401231237
RE/MAX Realty Group
Source: NYSAMLSs,MLS#: R1522692 Originating MLS: Rochester
Originating MLS: Rochester
Facts & features
Interior
Bedrooms & bathrooms
- Bedrooms: 4
- Bathrooms: 3
- Full bathrooms: 2
- 1/2 bathrooms: 1
- Main level bathrooms: 1
- Main level bedrooms: 1
Heating
- Gas, Forced Air
Cooling
- Central Air
Appliances
- Included: Dryer, Dishwasher, Exhaust Fan, Disposal, Gas Oven, Gas Range, Gas Water Heater, Refrigerator, Range Hood, Washer, Water Softener Owned
- Laundry: Upper Level
Features
- Breakfast Bar, Den, Eat-in Kitchen, Great Room, Pantry, Bedroom on Main Level, Bath in Primary Bedroom
- Flooring: Carpet, Ceramic Tile, Hardwood, Varies
- Basement: Crawl Space
- Has fireplace: No
Interior area
- Total structure area: 2,225
- Total interior livable area: 2,225 sqft
Property
Parking
- Total spaces: 2.5
- Parking features: Attached, Garage, Driveway, Garage Door Opener, Shared Driveway
- Attached garage spaces: 2.5
Accessibility
- Accessibility features: Accessible Doors
Features
- Levels: Two
- Stories: 2
- Patio & porch: Enclosed, Open, Patio, Porch
- Exterior features: Blacktop Driveway, Fence, Patio
- Fencing: Partial
Lot
- Size: 1,742 sqft
- Dimensions: 33 x 53
- Features: Corner Lot, Near Public Transit, Rectangular, Rectangular Lot, Residential Lot
Details
- Parcel number: 26140010681000020470080000
- Special conditions: Relocation,Standard
Construction
Type & style
- Home type: SingleFamily
- Architectural style: Contemporary,Two Story,Transitional
- Property subtype: Single Family Residence
Materials
- Brick, Frame, Stucco, PEX Plumbing
- Foundation: Poured
- Roof: Composition
Condition
- Resale
- Year built: 2018
Utilities & green energy
- Electric: Circuit Breakers
- Sewer: Connected
- Water: Connected, Public
- Utilities for property: Cable Available, High Speed Internet Available, Sewer Connected, Water Connected
Green energy
- Energy efficient items: Appliances, HVAC, Lighting, Windows
Community & neighborhood
Location
- Region: Rochester
- Subdivision: Charlotte Square Ph 2
HOA & financial
HOA
- HOA fee: $460 monthly
- Amenities included: None
Other
Other facts
- Listing terms: Cash,Conventional,FHA,VA Loan
Price history
| Date | Event | Price |
|---|---|---|
| 4/12/2024 | Sold | $450,000+0.2%$202/sqft |
Source: | ||
| 3/5/2024 | Pending sale | $449,000$202/sqft |
Source: | ||
| 2/20/2024 | Price change | $449,000-4.3%$202/sqft |
Source: | ||
| 1/15/2024 | Listed for sale | $469,000-2.3%$211/sqft |
Source: | ||
| 1/9/2024 | Listing removed | -- |
Source: NYSAMLSs #R1501385 Report a problem | ||
Public tax history
| Year | Property taxes | Tax assessment |
|---|---|---|
| 2024 | -- | $470,100 +0% |
| 2023 | -- | $470,000 |
| 2022 | -- | $470,000 |
Find assessor info on the county website
Neighborhood: Central Business District
Nearby schools
GreatSchools rating
- 2/10School 58 World Of Inquiry SchoolGrades: PK-12Distance: 0.1 mi
- 4/10School Of The ArtsGrades: 7-12Distance: 0.3 mi
- 2/10School Without WallsGrades: 9-12Distance: 0.7 mi
Schools provided by the listing agent
- District: Rochester
Source: NYSAMLSs. This data may not be complete. We recommend contacting the local school district to confirm school assignments for this home.

