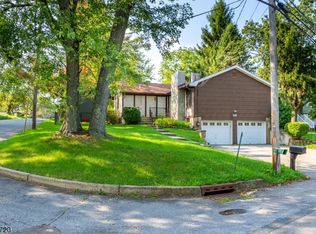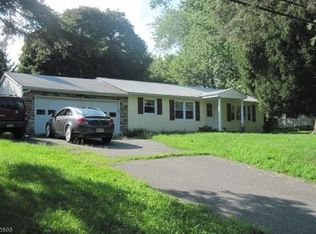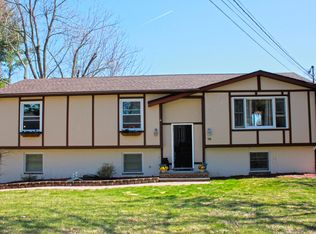This tastefully updated 3BR/2BA home is ready for YOU! Beautiful flooring and peaceful colors highlight a convenient layout- upstairs features a comfortable living area and updated kitchen which flows seamlessly into the dining area w/ sliding doors leading to the deck...perfect for outdoor dining and overlooking the tranquil, level backyard with a fire pit. 3 bedrooms and the main bathroom complete the first floor. Downstairs features the laundry room, a second full bathroom, a large family room (suitable for a variety of uses) with sliders to the back patio. Rounding out the home is an oversized two car garage with cedar-lined closet, work area, and access to the backyard. "Smart" garage door openers & lighting, newer siding, AC, water heater & appliances, and a 1yr home warranty make this home a MUST SEE!
This property is off market, which means it's not currently listed for sale or rent on Zillow. This may be different from what's available on other websites or public sources.



