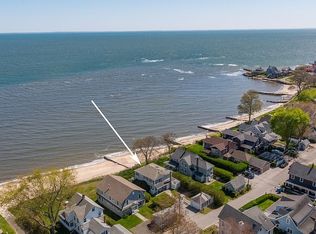Sold for $865,000 on 04/24/25
$865,000
64 Chapman Avenue, Westbrook, CT 06498
3beds
1,596sqft
Single Family Residence
Built in 2000
3,920.4 Square Feet Lot
$879,100 Zestimate®
$542/sqft
$3,239 Estimated rent
Home value
$879,100
$800,000 - $967,000
$3,239/mo
Zestimate® history
Loading...
Owner options
Explore your selling options
What's special
Welcome to 64 Chapman Ave, a beautiful 3-4 bed, 2 bath colonial nestled in the coveted Chapman Beach shoreline community. Just steps from the water's edge and a gorgeous sandy beach, this home perfectly blends classic charm with modern updates, offering a tranquil coastal retreat. Built in 2000, this home retains a timeless coastal charm while offering all the modern amenities. The moment you step inside, you're greeted by a sun-filled, open-concept living room with breathtaking views of Long Island Sound. The adjacent dining area creates the ideal space for entertaining & enjoying scenic surroundings. The remodeled granite kitchen (2021) features stainless steel appliances & breakfast nook. Main floor also offers an office with French doors to the deck & can potentially be a 4th bedroom or home gym. Upstairs offer a primary bedroom bathed in natural light with vaulted ceilings, ample closet space, a versatile walk-up attic loft area ideal for a home office or reading nook - a true sanctuary. Two additional well-sized bedrooms offer plenty of room for family or guests. This home includes hardwood floors throughout, crown molding that adds warmth & elegance, thermopane windows, washer/dryer on the second floor, new boiler & water heater (2022), C/Air (2018) ensures year-round comfort, landscaped yard blooms all summer long, fenced back yard, 2 car driveway. With the beach, walking trails, local shops & eateries just moments away, it's truly a luxury dream home for your family
Zillow last checked: 8 hours ago
Listing updated: April 25, 2025 at 03:37pm
Listed by:
Michael H. Truong 860-818-2150,
eXp Realty 866-828-3951
Bought with:
Lynn Lehrman, REB.0759003
Re/Max Valley Shore
Source: Smart MLS,MLS#: 24077601
Facts & features
Interior
Bedrooms & bathrooms
- Bedrooms: 3
- Bathrooms: 2
- Full bathrooms: 2
Primary bedroom
- Features: Remodeled, Skylight, Vaulted Ceiling(s), Balcony/Deck, Hardwood Floor
- Level: Upper
- Area: 208 Square Feet
- Dimensions: 16 x 13
Bedroom
- Features: Remodeled, Hardwood Floor
- Level: Upper
- Area: 156 Square Feet
- Dimensions: 12 x 13
Bedroom
- Features: Remodeled, Hardwood Floor
- Level: Upper
- Area: 104 Square Feet
- Dimensions: 13 x 8
Bathroom
- Features: Remodeled
- Level: Main
Bathroom
- Features: Remodeled
- Level: Upper
Dining room
- Features: Remodeled, Combination Liv/Din Rm, Hardwood Floor
- Level: Main
Living room
- Features: Remodeled, Bay/Bow Window, Combination Liv/Din Rm, Hardwood Floor
- Level: Main
- Area: 208 Square Feet
- Dimensions: 13 x 16
Office
- Features: Remodeled, Balcony/Deck, French Doors, Hardwood Floor
- Level: Main
- Area: 169 Square Feet
- Dimensions: 13 x 13
Heating
- Hot Water, Oil
Cooling
- Central Air
Appliances
- Included: Electric Range, Microwave, Refrigerator, Washer, Dryer, Water Heater
- Laundry: Main Level
Features
- Doors: Storm Door(s)
- Windows: Thermopane Windows
- Basement: Full,Unfinished
- Attic: Storage,Partially Finished,Walk-up
- Has fireplace: No
Interior area
- Total structure area: 1,596
- Total interior livable area: 1,596 sqft
- Finished area above ground: 1,596
Property
Parking
- Total spaces: 2
- Parking features: None, Paved, Off Street, Driveway
- Has uncovered spaces: Yes
Features
- Fencing: Full
- Has view: Yes
- View description: Water
- Has water view: Yes
- Water view: Water
- Waterfront features: Waterfront
Lot
- Size: 3,920 sqft
- Features: Level
Details
- Parcel number: 1041306
- Zoning: HDR
Construction
Type & style
- Home type: SingleFamily
- Architectural style: Contemporary
- Property subtype: Single Family Residence
Materials
- Vinyl Siding
- Foundation: Concrete Perimeter
- Roof: Asphalt
Condition
- New construction: No
- Year built: 2000
Utilities & green energy
- Sewer: Septic Tank
- Water: Public
Green energy
- Energy efficient items: Doors, Windows
Community & neighborhood
Location
- Region: Westbrook
- Subdivision: Chapman Beach
HOA & financial
HOA
- Has HOA: Yes
- HOA fee: $600 annually
- Amenities included: Lake/Beach Access
Price history
| Date | Event | Price |
|---|---|---|
| 4/25/2025 | Pending sale | $849,900-1.7%$533/sqft |
Source: | ||
| 4/24/2025 | Sold | $865,000+1.8%$542/sqft |
Source: | ||
| 3/13/2025 | Listed for sale | $849,900+44.1%$533/sqft |
Source: | ||
| 1/7/2014 | Sold | $590,000$370/sqft |
Source: | ||
Public tax history
| Year | Property taxes | Tax assessment |
|---|---|---|
| 2025 | $7,588 +3.7% | $337,250 |
| 2024 | $7,318 +1.8% | $337,250 |
| 2023 | $7,190 +2.7% | $337,250 |
Find assessor info on the county website
Neighborhood: Westbrook Center
Nearby schools
GreatSchools rating
- 7/10Daisy Ingraham SchoolGrades: PK-4Distance: 1.3 mi
- 8/10Westbrook Middle SchoolGrades: 5-8Distance: 2.3 mi
- 7/10Westbrook High SchoolGrades: 9-12Distance: 2.2 mi
Schools provided by the listing agent
- Elementary: Daisy Ingraham
- Middle: Westbrook
- High: Westbrook
Source: Smart MLS. This data may not be complete. We recommend contacting the local school district to confirm school assignments for this home.

Get pre-qualified for a loan
At Zillow Home Loans, we can pre-qualify you in as little as 5 minutes with no impact to your credit score.An equal housing lender. NMLS #10287.
Sell for more on Zillow
Get a free Zillow Showcase℠ listing and you could sell for .
$879,100
2% more+ $17,582
With Zillow Showcase(estimated)
$896,682