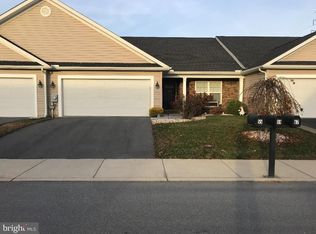Sold for $305,000 on 07/30/24
$305,000
64 Chagrin Dr, Falling Waters, WV 25419
2beds
1,694sqft
Single Family Residence
Built in 2015
7,405.2 Square Feet Lot
$324,800 Zestimate®
$180/sqft
$1,781 Estimated rent
Home value
$324,800
$302,000 - $351,000
$1,781/mo
Zestimate® history
Loading...
Owner options
Explore your selling options
What's special
*New Windows, Upgraded Kitchen, Hardwood floors, New lighting fixtures, Hardscaping and Landscaping in last year! Everything is done. Superbly designed and immaculate 2 bdrm 2 bath Villa on a peaceful street in the lovely, well cared for Spring Mills neighborhood of villas and single family homes. A serene oasis of low maintenance, one level living & age-in-place lifestyles with sidewalks throughout the community . The front driveway to the attached two car garage is attractively bordered by custom laid stone and paver bricks leading up to the graceful, artistically landscaped entrance where you’ll enjoy a wide covered front sitting porch from which to view the sunrise w/ your morning beverage. A handsome custom crafted stone faced exterior surrounds the front porch and doorway opening into the villa’s foyer with its ample coat closet and gorgeous cherry wood flooring. On the left off the foyer are a bedroom w/double closet and a full separate bath w marble vanity and rich wood cabinetry. Ceiling fans thru out add to the comfort of the home’s ambience and air quality. Next you’ll love the open concept kitchen , formal dining area and great room w/ recessed lighting and tall wide windows all around incl custom fitted contemporary shades. The kitchen is designed w granite counters and backsplashes, double stainless sink, a separate pantry and an island with space for casual eating. The island has a granite top and soft close cabinetry beneath as are all the drawers and abundant storage cabinets. Artisanal lighting is a delightful detail in the kitchen and dining areas. A door from the great room leads to the spacious covered side patio where sunset viewing is superb. To the right of the foyer is the hall to the large primary bedroom with its generous walk-in customized closet, an en suite bath, featuring a double sink marble vanity and rich wood cabinetry on gorgeous flex step vinyl flooring. The primary bedroom features plenty of space for desk and lounging areas and overlooks the back of the property. A separate laundry area is conveniently located in the hall. The double car garage with automatic opening offers extra room in the back for storage on built in shelves & work bench space. A large capacity heat pump handles well the home’s needs. Welcome home to relaxed low maintenance living all on one level in a well designed, immaculate, contemporary villa in this lovely, serene Spring Mills neighborhood.
Zillow last checked: 8 hours ago
Listing updated: October 30, 2024 at 06:03pm
Listed by:
Tara Lowe 304-283-8300,
Samson Properties
Bought with:
Carol Harold, WV0004285
Long & Foster Real Estate, Inc.
Source: Bright MLS,MLS#: WVBE2030404
Facts & features
Interior
Bedrooms & bathrooms
- Bedrooms: 2
- Bathrooms: 2
- Full bathrooms: 2
- Main level bathrooms: 2
- Main level bedrooms: 2
Basement
- Area: 0
Heating
- Heat Pump, Electric
Cooling
- Central Air, Heat Pump, Ceiling Fan(s), Electric
Appliances
- Included: Microwave, Dryer, Washer, Dishwasher, Disposal, Refrigerator, Ice Maker, Cooktop, Electric Water Heater
Features
- Windows: Window Treatments
- Has basement: No
- Has fireplace: No
Interior area
- Total structure area: 1,694
- Total interior livable area: 1,694 sqft
- Finished area above ground: 1,694
- Finished area below ground: 0
Property
Parking
- Total spaces: 2
- Parking features: Garage Faces Front, Garage Door Opener, Attached, Driveway
- Attached garage spaces: 2
- Has uncovered spaces: Yes
Accessibility
- Accessibility features: No Stairs, Accessible Entrance
Features
- Levels: Two
- Stories: 2
- Patio & porch: Porch
- Pool features: None
Lot
- Size: 7,405 sqft
- Features: Landscaped
Details
- Additional structures: Above Grade, Below Grade
- Parcel number: 02 13S013600000000
- Zoning: 101
- Special conditions: Standard
Construction
Type & style
- Home type: SingleFamily
- Architectural style: Villa
- Property subtype: Single Family Residence
- Attached to another structure: Yes
Materials
- Stone, Vinyl Siding
- Foundation: Slab
- Roof: Architectural Shingle
Condition
- New construction: No
- Year built: 2015
Utilities & green energy
- Sewer: Public Sewer
- Water: Public
Community & neighborhood
Location
- Region: Falling Waters
- Subdivision: Spring Mills
- Municipality: Falling Waters District
HOA & financial
HOA
- Has HOA: Yes
- HOA fee: $42 monthly
- Amenities included: Basketball Court, Jogging Path
- Association name: CLAGETT MANAGEMENT COMPANY
Other
Other facts
- Listing agreement: Exclusive Right To Sell
- Listing terms: Cash,Conventional,FHA,VA Loan,USDA Loan
- Ownership: Fee Simple
Price history
| Date | Event | Price |
|---|---|---|
| 7/30/2024 | Sold | $305,000$180/sqft |
Source: | ||
| 6/29/2024 | Contingent | $305,000$180/sqft |
Source: | ||
| 6/27/2024 | Listed for sale | $305,000$180/sqft |
Source: | ||
Public tax history
| Year | Property taxes | Tax assessment |
|---|---|---|
| 2025 | $1,832 +1.8% | $150,660 +2.7% |
| 2024 | $1,800 -0.2% | $146,640 +2.7% |
| 2023 | $1,804 +17.6% | $142,740 +8.3% |
Find assessor info on the county website
Neighborhood: 25419
Nearby schools
GreatSchools rating
- 6/10Potomack Intermediate SchoolGrades: 3-5Distance: 0.9 mi
- 5/10Spring Mills Middle SchoolGrades: 6-8Distance: 1.1 mi
- 7/10Spring Mills High SchoolGrades: 9-12Distance: 1.2 mi
Schools provided by the listing agent
- District: Berkeley County Schools
Source: Bright MLS. This data may not be complete. We recommend contacting the local school district to confirm school assignments for this home.

Get pre-qualified for a loan
At Zillow Home Loans, we can pre-qualify you in as little as 5 minutes with no impact to your credit score.An equal housing lender. NMLS #10287.
Sell for more on Zillow
Get a free Zillow Showcase℠ listing and you could sell for .
$324,800
2% more+ $6,496
With Zillow Showcase(estimated)
$331,296