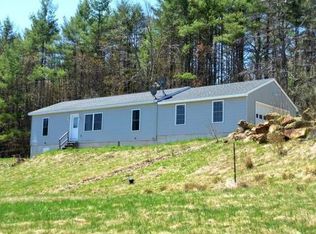Closed
Listed by:
Sandy Cormier,
Greenwald Realty Group 603-357-3035
Bought with: BHG Masiello Keene
$330,000
64 Centre Street, Sullivan, NH 03445
4beds
2,421sqft
Farm
Built in 1816
3.02 Acres Lot
$419,400 Zestimate®
$136/sqft
$2,730 Estimated rent
Home value
$419,400
$390,000 - $453,000
$2,730/mo
Zestimate® history
Loading...
Owner options
Explore your selling options
What's special
Great floor plan with many updates. Large U-Shape kitchen with built in storage, island and bar area for additional seating. The laundry room just off the kitchen with counter space. Dining room has a wood stove, bay window, storage area and wood floors. Through the french doors you enter the seasonal sun room that you can also enter from the side covered porch. Front entry Leads to the living room and stairs to the second floor. Off the dining room is the full bath, hallway that also leads you to the living room. The second floor has the bedrooms (one bedroom the owner has used as an office as you pass through to get to one of the other bedrooms) full bath, walk in storage area, unfinished storage or work shop off one of the bedrooms with a second set of stairs to the first floor porch area. When you enter through the covered porch into the entry there is an additional storage room that goes to the back yard along with the entry to the basement and access to the second floor. Outside there is a detached two car garage with side covered shelter, storage shed, and barn with electric, garage door, and two sets of barn doors. Concrete walk way, new roof, freshly painted inside and out, recently refinished wood floors, stand by generator are a few updates. Showings start Tuesday April 18, 2023. Seller will credit Buyer(s) $10,000 at closing.
Zillow last checked: 8 hours ago
Listing updated: June 30, 2023 at 12:15pm
Listed by:
Sandy Cormier,
Greenwald Realty Group 603-357-3035
Bought with:
Liz Newcombe
BHG Masiello Keene
Source: PrimeMLS,MLS#: 4948821
Facts & features
Interior
Bedrooms & bathrooms
- Bedrooms: 4
- Bathrooms: 2
- Full bathrooms: 2
Heating
- Propane, Wood, Forced Air, Wood Stove
Cooling
- None
Appliances
- Included: Refrigerator, Gas Stove, Electric Water Heater
- Laundry: Laundry Hook-ups, 1st Floor Laundry
Features
- Dining Area, Natural Light, Natural Woodwork, Indoor Storage
- Flooring: Softwood, Vinyl, Wood
- Basement: Crawl Space,Dirt Floor,Partial,Interior Stairs,Unfinished,Interior Entry
- Attic: Attic with Hatch/Skuttle
- Number of fireplaces: 2
- Fireplace features: 2 Fireplaces
Interior area
- Total structure area: 2,713
- Total interior livable area: 2,421 sqft
- Finished area above ground: 2,421
- Finished area below ground: 0
Property
Parking
- Total spaces: 2
- Parking features: Gravel, Right-Of-Way (ROW), Storage Above, Detached
- Garage spaces: 2
Features
- Levels: Two
- Stories: 2
- Patio & porch: Porch, Covered Porch
- Exterior features: Garden, Shed
Lot
- Size: 3.02 Acres
- Features: Country Setting, Level, Open Lot, Sloped, Rural
Details
- Additional structures: Barn(s), Outbuilding
- Parcel number: SULLM00006B000020L000000
- Zoning description: Residential-Rural
- Other equipment: Standby Generator
Construction
Type & style
- Home type: SingleFamily
- Property subtype: Farm
Materials
- Post and Beam, Wood Frame, Vinyl Siding, Wood Exterior, Wood Siding
- Foundation: Stone
- Roof: Metal,Architectural Shingle
Condition
- New construction: No
- Year built: 1816
Utilities & green energy
- Electric: Circuit Breakers, Generator, Other
- Sewer: Private Sewer
Community & neighborhood
Security
- Security features: Carbon Monoxide Detector(s), Smoke Detector(s)
Location
- Region: Sullivan
Other
Other facts
- Road surface type: Paved
Price history
| Date | Event | Price |
|---|---|---|
| 6/30/2023 | Sold | $330,000-5.7%$136/sqft |
Source: | ||
| 5/28/2023 | Contingent | $350,000$145/sqft |
Source: | ||
| 5/17/2023 | Price change | $350,000-5.4%$145/sqft |
Source: | ||
| 4/30/2023 | Price change | $370,000-6.3%$153/sqft |
Source: | ||
| 4/14/2023 | Listed for sale | $395,000+1216.7%$163/sqft |
Source: | ||
Public tax history
| Year | Property taxes | Tax assessment |
|---|---|---|
| 2024 | $6,245 -12.9% | $345,200 +57.8% |
| 2023 | $7,173 +24.2% | $218,700 +0% |
| 2022 | $5,775 -14.9% | $218,600 -15.4% |
Find assessor info on the county website
Neighborhood: 03445
Nearby schools
GreatSchools rating
- NASullivan Central SchoolGrades: 1-3Distance: 1.4 mi
- NAGathering Waters Charter School (H)Grades: 9Distance: 5.8 mi
- 2/10Gathering Waters Charter School (E)Grades: K-8Distance: 5.6 mi
Schools provided by the listing agent
- Elementary: Nelson Elementary School
- Middle: Keene Middle School
- High: Keene High School
- District: Keene Sch Dst SAU #29
Source: PrimeMLS. This data may not be complete. We recommend contacting the local school district to confirm school assignments for this home.
Get pre-qualified for a loan
At Zillow Home Loans, we can pre-qualify you in as little as 5 minutes with no impact to your credit score.An equal housing lender. NMLS #10287.
