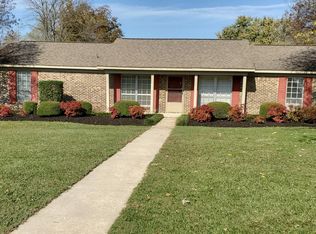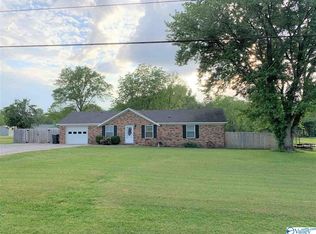THIS IS THE ONE!! A one-level home in the PRICEVILLE SCHOOL DISTRICT!! Fresh Paint!! Many Updates!! New stove, New dishwasher, New water heater, and HVAC less than 3 years old!! Washer/Dryer/Refrigerator--INLCUDED ALSO!! City Sewer!!
This property is off market, which means it's not currently listed for sale or rent on Zillow. This may be different from what's available on other websites or public sources.


