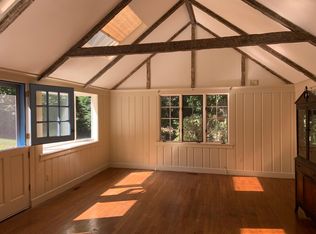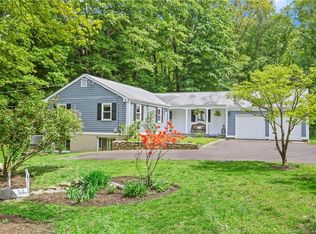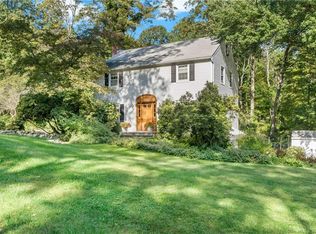Sold for $425,000
$425,000
64 Cedar Road, Wilton, CT 06897
2beds
1,849sqft
Single Family Residence
Built in 1774
2.2 Acres Lot
$564,500 Zestimate®
$230/sqft
$3,805 Estimated rent
Home value
$564,500
$485,000 - $649,000
$3,805/mo
Zestimate® history
Loading...
Owner options
Explore your selling options
What's special
This is a great opportunity to own a two-bedroom house in Wilton. The house is waiting for buyers with vision, who want to keep the old charm but bring it up to date. This was the home of a sea captain. The right of way, which was part of the property is called "Captain's Lane". A newer hot water tank and furnace system were installed in 2021. Even though the property is on a 2.2-acre lot, it may not be suitable for expansion due to the fact that it doesn't meet the current setback requirements. See survey map Lot A-3 pertaining to the property. This is an "AS-IS" sale. Inspections are for your information only.
Zillow last checked: 8 hours ago
Listing updated: September 08, 2023 at 11:19am
Listed by:
Rosmini Mato 203-548-7673,
Howard Hanna Rand Realty 203-431-1400
Bought with:
Rosmini Mato, RES.0794405
Howard Hanna Rand Realty
Source: Smart MLS,MLS#: 170564719
Facts & features
Interior
Bedrooms & bathrooms
- Bedrooms: 2
- Bathrooms: 2
- Full bathrooms: 2
Primary bedroom
- Features: Walk-In Closet(s), Wide Board Floor
- Level: Upper
- Area: 143 Square Feet
- Dimensions: 13 x 11
Bedroom
- Features: Wide Board Floor
- Level: Upper
- Area: 98.7 Square Feet
- Dimensions: 9.4 x 10.5
Bathroom
- Features: Stall Shower, Hardwood Floor
- Level: Main
- Area: 40.5 Square Feet
- Dimensions: 7.5 x 5.4
Bathroom
- Features: Built-in Features, Full Bath, Hardwood Floor
- Level: Upper
- Area: 72.24 Square Feet
- Dimensions: 8.4 x 8.6
Dining room
- Features: Built-in Features, Hardwood Floor
- Level: Main
- Area: 173.6 Square Feet
- Dimensions: 8 x 21.7
Kitchen
- Features: Cathedral Ceiling(s), Beamed Ceilings, Built-in Features, Laundry Hookup, Pantry, Vinyl Floor
- Level: Main
- Area: 165.3 Square Feet
- Dimensions: 11.6 x 14.25
Living room
- Features: Beamed Ceilings, Bookcases, Fireplace, Wide Board Floor
- Level: Main
- Area: 276.48 Square Feet
- Dimensions: 21.6 x 12.8
Other
- Features: Built-in Features, Laundry Hookup, Hardwood Floor
- Level: Main
- Area: 66 Square Feet
- Dimensions: 7.5 x 8.8
Other
- Features: Built-in Features, Hardwood Floor, Wide Board Floor
- Level: Upper
- Area: 138.6 Square Feet
- Dimensions: 11 x 12.6
Study
- Features: Vaulted Ceiling(s), Cedar Closet(s), Plywood Floor, Wide Board Floor
- Level: Main
- Area: 184.8 Square Feet
- Dimensions: 8.25 x 22.4
Heating
- Forced Air, Hot Water, Wall Unit, Electric, Oil, Propane
Cooling
- Window Unit(s)
Appliances
- Included: Gas Range, Oven/Range, Refrigerator, Washer, Dryer, Water Heater, Electric Water Heater
- Laundry: Main Level
Features
- Entrance Foyer, Smart Thermostat
- Doors: Storm Door(s)
- Windows: Thermopane Windows
- Basement: Full,Crawl Space,Unfinished,Concrete,Hatchway Access
- Attic: None
- Number of fireplaces: 1
Interior area
- Total structure area: 1,849
- Total interior livable area: 1,849 sqft
- Finished area above ground: 1,343
- Finished area below ground: 506
Property
Parking
- Parking features: Driveway, Unpaved, Private, Gravel
- Has uncovered spaces: Yes
Features
- Patio & porch: Porch
- Exterior features: Awning(s), Rain Gutters, Lighting, Stone Wall
- Fencing: Stone,Wood
Lot
- Size: 2.20 Acres
- Features: Wetlands, Few Trees, Sloped, Wooded
Details
- Parcel number: 1922951
- Zoning: R-2
Construction
Type & style
- Home type: SingleFamily
- Architectural style: Colonial,Antique
- Property subtype: Single Family Residence
Materials
- Clapboard, Wood Siding
- Foundation: Concrete Perimeter
- Roof: Asphalt
Condition
- New construction: No
- Year built: 1774
Utilities & green energy
- Sewer: Septic Tank
- Water: Shared Well
- Utilities for property: Underground Utilities
Green energy
- Energy efficient items: Thermostat, Doors, Windows
Community & neighborhood
Community
- Community features: Health Club, Library, Medical Facilities, Park, Shopping/Mall
Location
- Region: Wilton
- Subdivision: South Wilton
Price history
| Date | Event | Price |
|---|---|---|
| 9/8/2023 | Sold | $425,000-2.3%$230/sqft |
Source: | ||
| 7/31/2023 | Price change | $435,000-5.4%$235/sqft |
Source: | ||
| 7/11/2023 | Price change | $460,000-5.2%$249/sqft |
Source: | ||
| 6/20/2023 | Listed for sale | $485,000$262/sqft |
Source: | ||
Public tax history
| Year | Property taxes | Tax assessment |
|---|---|---|
| 2025 | $7,247 +2% | $296,870 |
| 2024 | $7,107 -16.6% | $296,870 +2% |
| 2023 | $8,518 +3.6% | $291,130 |
Find assessor info on the county website
Neighborhood: 06897
Nearby schools
GreatSchools rating
- 9/10Cider Mill SchoolGrades: 3-5Distance: 2 mi
- 9/10Middlebrook SchoolGrades: 6-8Distance: 2.2 mi
- 10/10Wilton High SchoolGrades: 9-12Distance: 2.1 mi
Schools provided by the listing agent
- Elementary: Miller-Driscoll
- Middle: Middlebrook,Cider Mill
- High: Wilton
Source: Smart MLS. This data may not be complete. We recommend contacting the local school district to confirm school assignments for this home.
Get pre-qualified for a loan
At Zillow Home Loans, we can pre-qualify you in as little as 5 minutes with no impact to your credit score.An equal housing lender. NMLS #10287.
Sell for more on Zillow
Get a Zillow Showcase℠ listing at no additional cost and you could sell for .
$564,500
2% more+$11,290
With Zillow Showcase(estimated)$575,790


