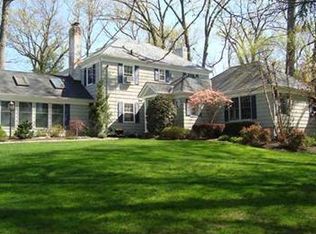
Closed
$890,000
64 Cedar Rd, Watchung Boro, NJ 07069
4beds
3baths
--sqft
Single Family Residence
Built in 1940
0.37 Acres Lot
$905,700 Zestimate®
$--/sqft
$4,236 Estimated rent
Home value
$905,700
$833,000 - $987,000
$4,236/mo
Zestimate® history
Loading...
Owner options
Explore your selling options
What's special
Zillow last checked: 20 hours ago
Listing updated: August 28, 2025 at 10:09am
Listed by:
Susan J Tucker 908-754-7511,
Coldwell Banker Realty
Bought with:
Abish Sadhwani
Exp Realty, LLC
Source: GSMLS,MLS#: 3970878
Facts & features
Price history
| Date | Event | Price |
|---|---|---|
| 8/28/2025 | Sold | $890,000+7.9% |
Source: | ||
| 7/9/2025 | Pending sale | $825,000 |
Source: | ||
| 6/27/2025 | Listed for sale | $825,000+334.4% |
Source: | ||
| 11/16/1993 | Sold | $189,900 |
Source: Public Record Report a problem | ||
Public tax history
| Year | Property taxes | Tax assessment |
|---|---|---|
| 2025 | $12,519 +16.3% | $626,600 +16.3% |
| 2024 | $10,765 +4.1% | $538,800 +6.4% |
| 2023 | $10,338 +7.6% | $506,500 +7.9% |
Find assessor info on the county website
Neighborhood: 07069
Nearby schools
GreatSchools rating
- 8/10Valley View Middle SchoolGrades: 5-8Distance: 0.1 mi
- 9/10Watchung Hills Regional High SchoolGrades: 9-12Distance: 1.3 mi
- 6/10Bayberry Elementary SchoolGrades: PK-4Distance: 2.1 mi
Get a cash offer in 3 minutes
Find out how much your home could sell for in as little as 3 minutes with a no-obligation cash offer.
Estimated market value$905,700
Get a cash offer in 3 minutes
Find out how much your home could sell for in as little as 3 minutes with a no-obligation cash offer.
Estimated market value
$905,700