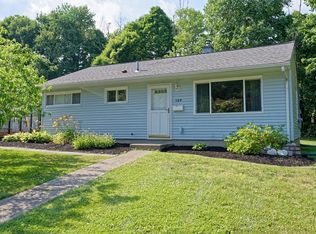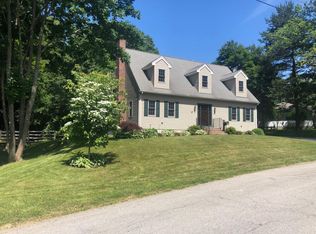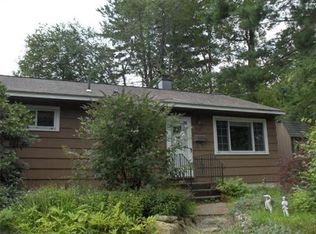Sold for $466,000
$466,000
64 Cedar Hill Rd, Northborough, MA 01532
3beds
925sqft
Single Family Residence
Built in 1952
0.28 Acres Lot
$482,700 Zestimate®
$504/sqft
$2,777 Estimated rent
Home value
$482,700
$444,000 - $526,000
$2,777/mo
Zestimate® history
Loading...
Owner options
Explore your selling options
What's special
This cozy ranch in a charming, serene neighborhood is a great alternative to renting and for anyone looking to get into a highly desirable community. Conveniently located near shopping, multiple transportation points, and part of the highly rated Northborough school system. The home is situated on a flat corner lot, a short distance from two parks, and the downtown area. The kitchen was updated in 2014, roof replaced in 2011, and the water heater is only a year old. There is also a special playhouse in the yard that is fully insulated. Come see this great opportunity to get into Northborough and all the fabulous benefits the area has to offer.
Zillow last checked: 8 hours ago
Listing updated: January 22, 2025 at 06:31am
Listed by:
Michael Stein 508-667-1407,
Redfin Corp. 617-340-7803
Bought with:
Amanda Bertrand
Chinatti Realty Group, Inc.
Source: MLS PIN,MLS#: 73319521
Facts & features
Interior
Bedrooms & bathrooms
- Bedrooms: 3
- Bathrooms: 1
- Full bathrooms: 1
Primary bedroom
- Features: Ceiling Fan(s), Closet, Flooring - Wood
- Level: First
- Area: 144
- Dimensions: 12 x 12
Bedroom 2
- Features: Ceiling Fan(s), Closet, Flooring - Wood
- Level: First
- Area: 108
- Dimensions: 12 x 9
Bedroom 3
- Features: Ceiling Fan(s), Closet, Flooring - Wood
- Level: First
- Area: 99
- Dimensions: 11 x 9
Primary bathroom
- Features: No
Bathroom 1
- Features: Bathroom - Full
- Level: First
- Area: 56
- Dimensions: 8 x 7
Kitchen
- Features: Flooring - Stone/Ceramic Tile, Countertops - Stone/Granite/Solid, Exterior Access, Open Floorplan
- Level: First
- Area: 120
- Dimensions: 12 x 10
Living room
- Features: Closet, Flooring - Wood, Window(s) - Bay/Bow/Box, Exterior Access, Open Floorplan, Recessed Lighting
- Level: First
- Area: 240
- Dimensions: 20 x 12
Heating
- Electric Baseboard
Cooling
- None
Appliances
- Included: Electric Water Heater, Range, Oven, Dishwasher, Microwave, Refrigerator, Washer, Dryer
- Laundry: Electric Dryer Hookup, Washer Hookup, First Floor
Features
- Flooring: Tile, Vinyl, Laminate
- Doors: Insulated Doors, Storm Door(s)
- Windows: Insulated Windows
- Has basement: No
- Has fireplace: No
Interior area
- Total structure area: 925
- Total interior livable area: 925 sqft
Property
Parking
- Total spaces: 5
- Parking features: Detached, Garage Door Opener, Garage Faces Side, Paved Drive, Off Street, Paved
- Garage spaces: 1
- Uncovered spaces: 4
Features
- Patio & porch: Deck, Patio
- Exterior features: Deck, Patio, Rain Gutters, Other
- Waterfront features: Lake/Pond, Beach Ownership(Public)
Lot
- Size: 0.28 Acres
- Features: Corner Lot, Level
Details
- Parcel number: M:0750 L:0119,1632524
- Zoning: RC
Construction
Type & style
- Home type: SingleFamily
- Architectural style: Ranch
- Property subtype: Single Family Residence
Materials
- Frame
- Foundation: Slab
- Roof: Shingle
Condition
- Year built: 1952
Utilities & green energy
- Electric: 100 Amp Service
- Sewer: Public Sewer
- Water: Public
- Utilities for property: for Electric Range, for Electric Oven, for Electric Dryer, Washer Hookup
Community & neighborhood
Community
- Community features: Shopping, Park, Walk/Jog Trails, Golf, Highway Access, House of Worship, Public School, T-Station
Location
- Region: Northborough
Other
Other facts
- Road surface type: Paved
Price history
| Date | Event | Price |
|---|---|---|
| 2/5/2025 | Listing removed | $2,900$3/sqft |
Source: Zillow Rentals Report a problem | ||
| 1/23/2025 | Listed for rent | $2,900$3/sqft |
Source: Zillow Rentals Report a problem | ||
| 1/21/2025 | Sold | $466,000+16.5%$504/sqft |
Source: MLS PIN #73319521 Report a problem | ||
| 12/17/2024 | Contingent | $399,900$432/sqft |
Source: MLS PIN #73319521 Report a problem | ||
| 12/12/2024 | Listed for sale | $399,900+53.8%$432/sqft |
Source: MLS PIN #73319521 Report a problem | ||
Public tax history
| Year | Property taxes | Tax assessment |
|---|---|---|
| 2025 | $6,603 +27.1% | $463,400 +27.4% |
| 2024 | $5,195 -1.3% | $363,800 +2.2% |
| 2023 | $5,262 +2.3% | $355,800 +14% |
Find assessor info on the county website
Neighborhood: 01532
Nearby schools
GreatSchools rating
- 6/10Lincoln Street Elementary SchoolGrades: K-5Distance: 0.4 mi
- 6/10Robert E. Melican Middle SchoolGrades: 6-8Distance: 0.7 mi
- 10/10Algonquin Regional High SchoolGrades: 9-12Distance: 2 mi
Schools provided by the listing agent
- Elementary: Lincoln
- Middle: Robert Mellican
- High: Algonquin
Source: MLS PIN. This data may not be complete. We recommend contacting the local school district to confirm school assignments for this home.
Get a cash offer in 3 minutes
Find out how much your home could sell for in as little as 3 minutes with a no-obligation cash offer.
Estimated market value
$482,700


