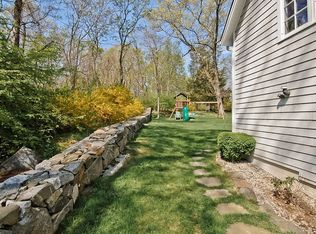Looking for the perfect home in Darien, CT? Upsizing or downsizing? This future, open concept, custom colonial was thoughtfully, carefully and lovingly designed with flexibility in mind. Built on a level half acre, in a private association, at the end of the cul de sac, the home offers every high end amenity, luxury and comfort. Elegant and sophisticated, in better than new condition, the home is flooded with light by the multiple French doors leading to the blue stone terrace and the professionally landscaped backyard. The idyllic setting has total privacy, charming Connecticut stone walls, breathtaking natural beauty, yet it is only minutes to the center of town, main train station, major transportation, school, and shopping.
This property is off market, which means it's not currently listed for sale or rent on Zillow. This may be different from what's available on other websites or public sources.
