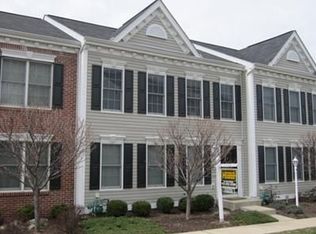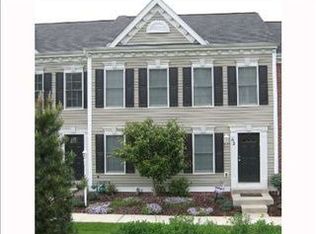Sold for $289,900 on 05/01/25
$289,900
64 Castle View Dr, Mc Kees Rocks, PA 15136
3beds
1,926sqft
Townhouse, Condominium
Built in 2005
-- sqft lot
$291,000 Zestimate®
$151/sqft
$2,009 Estimated rent
Home value
$291,000
$274,000 - $311,000
$2,009/mo
Zestimate® history
Loading...
Owner options
Explore your selling options
What's special
Welcome to this spacious, maintenance-free townhome with nearly 2,000 square feet of living space and a desirable, open floor plan! Level entry leads to formal living room that flows seamlessly into dining room, perfect for entertaining. Family room, open to kitchen, features spacious island w/ seating, large pantry, plenty of wood cabinets & corner sink. New sliding door from kitchen leads to private deck for beautiful sunsets. Upstairs, the owner's suite offers a peaceful retreat w/ large walk-in closet & double doors leading to ensuite bath, complete w/soaking tub, dual vanities & separate walk-in shower. Two addt'l well-sized bedrooms w/ ample closets & full bath complete the upper level. Lower level features laundry area & storage space that can easily be converted into a home gym or extra living space. Oversized garage w/ convenient mandoor, provides room for vehicles & belongings. Located just minutes from Route 51, I-79, downtown Pgh, Pgh Int'l Airport & Robinson Towne Center.
Zillow last checked: 8 hours ago
Listing updated: May 05, 2025 at 07:39pm
Listed by:
Angie Flowers 412-833-5405,
COLDWELL BANKER REALTY
Bought with:
Tracy Dewit, RS285162
COLDWELL BANKER REALTY
Source: WPMLS,MLS#: 1691786 Originating MLS: West Penn Multi-List
Originating MLS: West Penn Multi-List
Facts & features
Interior
Bedrooms & bathrooms
- Bedrooms: 3
- Bathrooms: 3
- Full bathrooms: 2
- 1/2 bathrooms: 1
Primary bedroom
- Level: Upper
- Dimensions: 18x17
Bedroom 2
- Level: Upper
- Dimensions: 12x12
Bedroom 3
- Level: Upper
- Dimensions: 12x11
Dining room
- Level: Main
- Dimensions: 19x09
Entry foyer
- Level: Main
- Dimensions: 06x05
Family room
- Level: Main
- Dimensions: 16x12
Kitchen
- Level: Main
- Dimensions: 17x11
Laundry
- Level: Lower
- Dimensions: 17x17
Living room
- Level: Main
- Dimensions: 19x12
Heating
- Forced Air, Gas
Cooling
- Central Air, Electric
Appliances
- Included: Some Electric Appliances, Dishwasher, Disposal, Microwave, Stove
Features
- Kitchen Island, Pantry
- Flooring: Laminate, Carpet
- Basement: Finished,Partial,Walk-Out Access
Interior area
- Total structure area: 1,926
- Total interior livable area: 1,926 sqft
Property
Parking
- Total spaces: 2
- Parking features: Built In, Garage Door Opener
- Has attached garage: Yes
Features
- Levels: Two
- Stories: 2
- Pool features: None
Lot
- Size: 914.76 sqft
- Dimensions: 24 x 37 m/l
Construction
Type & style
- Home type: Condo
- Architectural style: Colonial,Two Story
- Property subtype: Townhouse, Condominium
Materials
- Frame, Concrete
- Roof: Asphalt
Condition
- Resale
- Year built: 2005
Utilities & green energy
- Sewer: Public Sewer
- Water: Public
Community & neighborhood
Security
- Security features: Security System
Location
- Region: Mc Kees Rocks
- Subdivision: Castleview Estates
HOA & financial
HOA
- Has HOA: Yes
- HOA fee: $220 monthly
Price history
| Date | Event | Price |
|---|---|---|
| 5/6/2025 | Pending sale | $289,900$151/sqft |
Source: | ||
| 5/1/2025 | Sold | $289,900$151/sqft |
Source: | ||
| 3/17/2025 | Contingent | $289,900$151/sqft |
Source: | ||
| 3/14/2025 | Listed for sale | $289,900$151/sqft |
Source: | ||
Public tax history
Tax history is unavailable.
Neighborhood: 15136
Nearby schools
GreatSchools rating
- 7/10David E Williams Middle SchoolGrades: 5-8Distance: 0.3 mi
- 7/10Montour High SchoolGrades: 9-12Distance: 1.7 mi
Schools provided by the listing agent
- District: Montour
Source: WPMLS. This data may not be complete. We recommend contacting the local school district to confirm school assignments for this home.

Get pre-qualified for a loan
At Zillow Home Loans, we can pre-qualify you in as little as 5 minutes with no impact to your credit score.An equal housing lender. NMLS #10287.

