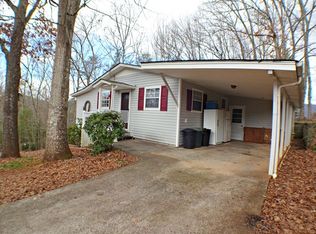BEAUTIFUL UPDATED HOUSE, DO NOT LET THE AGE FOOL YOU! Ready to move into, light, bright & modern. This house has been totally remodeled with new windows, doors, flooring, metal roof, siding, CH&A, new bathrooms inc. plumbing, + a gorgeous Eat-in kitchen with all new cabinets, appliances and has the most gorgeous live edge wood countertops, with a large eat-at island. All one level with a nice open floor plan, with wood vaulted ceilings and the living room has a wood-burning stove and french doors leading to the back yard, with is flat and great for children, pets and a garden. Plus it has the most beautiful mountain views back there. Put out a hammock and soak in the views. In the master bedroom, there are more french doors leading to the backyard and nice barn wood closet doors that add to the charm. You are also going to love the remodeled bathroom with the custom countertops and tile shower. Conveniently located and ready to move in. This is one awesome house, with tons of appeal, so come take a look today.
This property is off market, which means it's not currently listed for sale or rent on Zillow. This may be different from what's available on other websites or public sources.

