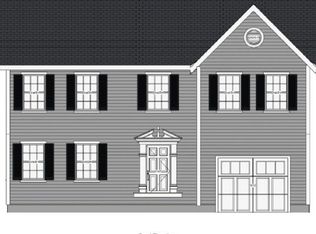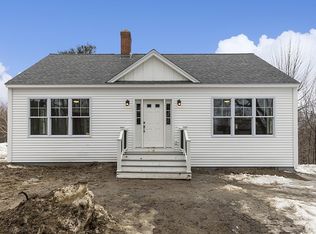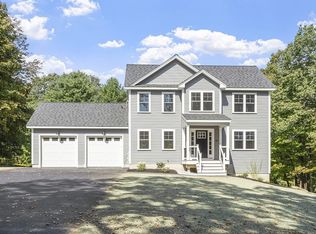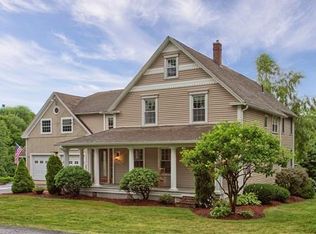This home is a wonderful combination of antique charm with complete renovation for today's living. Sitting atop a hill on one of the prettiest roads in Westminster, this circa 1816 home on almost an acre is waiting for its next family! Three bedroom, 3 bath home features a huge master bedroom with en-suite bath and walk in closet, restored wide pine floors, gas fireplace, efficient Buderus boiler, updated kitchen with granite, replacement windows, 2 car garage with workshop area and huge unfinished 2nd floor bonus space. Carriage style garage doors are new, as is backyard deck overlooking mature perennial plantings and town owned woodlands. Best of all, walk to town to access schools, library, ball field, band concerts and everything Westminster has to offer. One minute to Rt. 2. Quick closing possible. Welcome home!
This property is off market, which means it's not currently listed for sale or rent on Zillow. This may be different from what's available on other websites or public sources.



