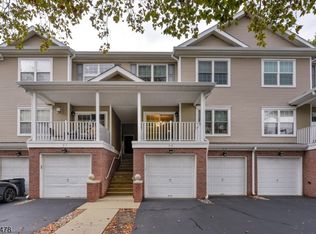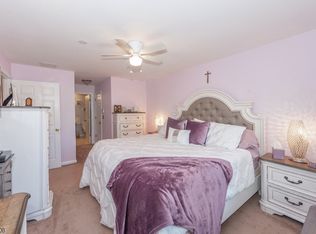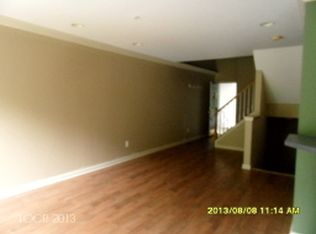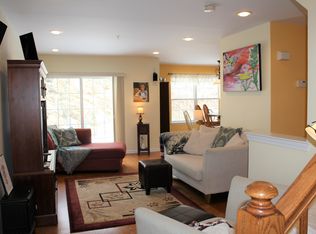Sold for $420,000
$420,000
64 Carter Rd, Haskell, NJ 07420
2beds
1,096sqft
Condo
Built in 2000
-- sqft lot
$460,600 Zestimate®
$383/sqft
$2,708 Estimated rent
Home value
$460,600
$401,000 - $530,000
$2,708/mo
Zestimate® history
Loading...
Owner options
Explore your selling options
What's special
Beautifully maintained, bright 2 bd, 1.5 bath in the desirable Story Ridge. Open and airy layout. Kitchen opens up to dining and living room. Wonderful, spacious balcony. Large and roomy bedrooms. Finished basement. Cozy and convenient kitchen layout.
Facts & features
Interior
Bedrooms & bathrooms
- Bedrooms: 2
- Bathrooms: 2
- Full bathrooms: 1
- 1/2 bathrooms: 1
Heating
- Forced air, Electric, Gas
Cooling
- Central
Appliances
- Included: Dishwasher, Dryer, Microwave, Range / Oven, Refrigerator, Washer
Features
- Dining Room, Living Room, Bath Main, Den, 2 Bedrooms, Bath Half
- Flooring: Carpet, Hardwood
- Basement: Finished, Storage Space
- Has fireplace: Yes
- Fireplace features: Gas, See Remarks
Interior area
- Total interior livable area: 1,096 sqft
Property
Parking
- Total spaces: 1
- Parking features: Garage - Attached
Features
- Levels: Three Or More
- Exterior features: Vinyl
Lot
- Features: See Remarks
Details
- Parcel number: 130031700000000511
Construction
Type & style
- Home type: Condo
Materials
- Roof: Asphalt
Condition
- Year built: 2000
Utilities & green energy
- Sewer: Public Sewer
- Water: Public
- Utilities for property: Electricity Connected, Natural Gas Connected
Community & neighborhood
Community
- Community features: Fifty Five Plus Active Community
Senior living
- Senior community: Yes
Location
- Region: Haskell
Other
Other facts
- Appliances: Dishwasher, Dryer, Refrigerator, Washer, Gas Water Heater, Gas Range/Oven, Microwave
- AssociationFee2Frequency: Monthly
- Cooling: Central Air
- FireplacesTotal: 1
- FireplaceYN: true
- Flooring: Carpet, Wood, See Remarks
- Heating: Forced Air
- HeatingYN: true
- InteriorFeatures: Dining Room, Living Room, Bath Main, Den, 2 Bedrooms, Bath Half
- AssociationFeeIncludes: Maintenance Grounds, Management Fee
- Age: 0
- TransactionType: Sale
- LivingAreaUnits: Square Feet
- OriginatingSystemName: CJMLS API
- ParkingFeatures: Garage, Attached, Driveway, 1 Car Width
- PropertyAttachedYN: true
- PropertyType: Residential
- Roof: Asphalt, See Remarks
- Utilities: Electricity Connected, Natural Gas Connected
- WaterSource: Public
- Ownership: Condominium
- RoomDiningRoomFeatures: Living Dining Combo
- RoomsTotal: 5
- StructureType: Townhouse
- RoomMasterBedroomFeatures: Walk-In Closet(s)
- Basement: Finished, Storage Space
- Levels: Three Or More
- FireplaceFeatures: Gas, See Remarks
- Sewer: Public Sewer
- RoomKitchenFeatures: Not Eat-in Kitchen
- LotFeatures: See Remarks
- BuildingAreaUnits: Square Feet
- BuyerFinancing: Cash, Conventional
- CoolingYN: true
- ExistingLeaseType: Net
- LotMeasurement: A
- PricePerAcre: 0
- PricePerSquareFoot: 0
- LotSizeUnits: Acres
- Possession: Close Of Escrow
- MlsStatus: Under Contract
- ConstructionMaterials: Vinyl Siding
- SubLeaseExpiration: 1800-01-01T05:00:00.000Z
- FoundationDetails: Basement
- ParcelNumber: 130031700000000511
- Ownership: Condominium
Price history
| Date | Event | Price |
|---|---|---|
| 12/4/2024 | Sold | $420,000+75%$383/sqft |
Source: Public Record Report a problem | ||
| 6/16/2020 | Sold | $240,000-4%$219/sqft |
Source: Agent Provided Report a problem | ||
| 4/29/2020 | Pending sale | $250,000$228/sqft |
Source: NJ REALTY PROS LLC #2014153 Report a problem | ||
| 4/2/2020 | Price change | $250,000-3.8%$228/sqft |
Source: NJ REALTY PROS LLC #2014153 Report a problem | ||
| 3/17/2020 | Listing removed | $2,100$2/sqft |
Source: EXP Realty, LLC #20008193 Report a problem | ||
Public tax history
| Year | Property taxes | Tax assessment |
|---|---|---|
| 2025 | $9,204 +2% | $213,400 |
| 2024 | $9,020 | $213,400 |
| 2023 | $9,020 +2.2% | $213,400 |
Find assessor info on the county website
Neighborhood: 07420
Nearby schools
GreatSchools rating
- 7/10Haskell Elementary SchoolGrades: PK-8Distance: 0.4 mi
- 5/10Lakeland Reg High SchoolGrades: 9-12Distance: 1.7 mi
Get a cash offer in 3 minutes
Find out how much your home could sell for in as little as 3 minutes with a no-obligation cash offer.
Estimated market value$460,600
Get a cash offer in 3 minutes
Find out how much your home could sell for in as little as 3 minutes with a no-obligation cash offer.
Estimated market value
$460,600



