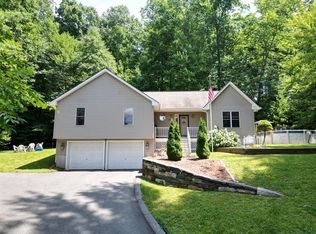High-end Contemporary home so close to East Longmeadow line it has an 01028 zip code. This gorgeous 3 bedroom home on a beautiful tucked away cul-de-sac boasts a beautiful open floor plan, and has been meticulously cared for and maintained. You may be wowed by the stunning front view with 2 story windows that bring the outdoors in, but you will be amazed at the back yard with a motorized waterfall flowing into a beautiful fish pond. This home is a true oasis in the City. An entertainer's dream with an open floor plan with eat-in kitchen and family room leading to deck overlooking back yard. Open dining room and living room . Two and a half baths. Master with beautiful on-suite and French door opening to indoor balcony. Central Air, Central Vac and Sprinkler system. Newer roof with 25 year warranty. (APO) Cellar has three separate rooms including kitchen, family room and workshop with outdoor access. DELAYED SHOWINGS UNTIL OPEN HOUSE ON THURSDAY, 10/8 FROM 4-6 P.M.
This property is off market, which means it's not currently listed for sale or rent on Zillow. This may be different from what's available on other websites or public sources.

