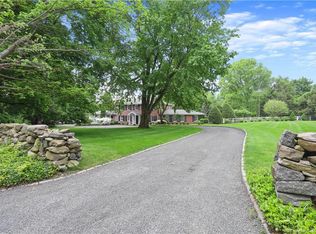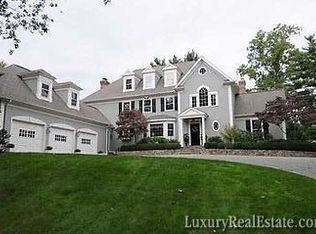Sold for $2,310,000
$2,310,000
64 Canoe Hill Road, New Canaan, CT 06840
4beds
4,570sqft
Single Family Residence
Built in 1900
2.11 Acres Lot
$3,285,900 Zestimate®
$505/sqft
$17,525 Estimated rent
Home value
$3,285,900
$2.79M - $3.91M
$17,525/mo
Zestimate® history
Loading...
Owner options
Explore your selling options
What's special
This classic 1900 CT Colonial with undeniable curb appeal is beautifully sited on 2.1 acres with mature gardens offering privacy and serenity all within minutes to town. Features include a stunning front to back entry with sweeping staircase, living room with fireplace and 9’ ceilings and a south facing sunroom. The light filled eat in kitchen leads to the family room with vaulted ceiling, fireplace, wet bar and built-ins. Multiple sets of French doors open to a screened in porch, terraces and deck with views of the backyard and south facing swimming pool. Multiple sitting rooms and cozy spaces for WFH offices complete this special property. This beautiful home is one of a kind and an amazing opportunity to make it your own. Welcome to 64 Canoe Hill Rd.
Zillow last checked: 8 hours ago
Listing updated: April 19, 2023 at 12:42pm
Listed by:
Melissa Jones 203-801-8059,
Houlihan Lawrence 203-966-3507,
Lisa Ferrante 203-722-3878,
Houlihan Lawrence
Bought with:
Sarah Arestia, RES.0818696
William Pitt Sotheby's Int'l
Christine Williams
William Pitt Sotheby's Int'l
Source: Smart MLS,MLS#: 170546592
Facts & features
Interior
Bedrooms & bathrooms
- Bedrooms: 4
- Bathrooms: 6
- Full bathrooms: 4
- 1/2 bathrooms: 2
Primary bedroom
- Features: Full Bath, Hardwood Floor, Walk-In Closet(s)
- Level: Upper
Bedroom
- Features: Full Bath
- Level: Upper
Bedroom
- Features: Full Bath
- Level: Upper
Bedroom
- Features: Jack & Jill Bath
- Level: Upper
Dining room
- Features: French Doors
- Level: Main
Family room
- Features: Fireplace, French Doors, Skylight, Stone Floor, Vaulted Ceiling(s), Wet Bar
- Level: Main
Kitchen
- Features: Dining Area, Fireplace, French Doors, Hardwood Floor, Kitchen Island
- Level: Main
Library
- Features: Built-in Features, Fireplace
- Level: Upper
Living room
- Features: High Ceilings, Fireplace, French Doors, Hardwood Floor
- Level: Main
Other
- Features: Built-in Features
- Level: Upper
Rec play room
- Features: Laundry Hookup, Vaulted Ceiling(s)
- Level: Upper
Study
- Features: Bay/Bow Window, Built-in Features, French Doors, Half Bath
- Level: Main
Study
- Level: Upper
Sun room
- Features: High Ceilings, Dry Bar, French Doors, Wet Bar
- Level: Main
Heating
- Hot Water, Steam, Oil
Cooling
- Central Air
Appliances
- Included: Cooktop, Oven, Microwave, Refrigerator, Freezer, Subzero, Dishwasher, Washer, Dryer, Water Heater
- Laundry: Mud Room
Features
- Entrance Foyer
- Doors: French Doors
- Basement: Partial,Unfinished,Concrete,Sump Pump
- Attic: Walk-up,Finished
- Number of fireplaces: 4
Interior area
- Total structure area: 4,570
- Total interior livable area: 4,570 sqft
- Finished area above ground: 4,570
Property
Parking
- Total spaces: 3
- Parking features: Detached, Garage Door Opener, Private, Paved
- Garage spaces: 3
- Has uncovered spaces: Yes
Features
- Patio & porch: Deck, Porch, Terrace
- Exterior features: Garden, Rain Gutters, Stone Wall, Underground Sprinkler
- Has private pool: Yes
- Pool features: In Ground, Pool/Spa Combo
- Fencing: Fenced,Stone,Wood
Lot
- Size: 2.11 Acres
- Features: Open Lot, Few Trees, Landscaped
Details
- Parcel number: 187137
- Zoning: 2AC
Construction
Type & style
- Home type: SingleFamily
- Architectural style: Colonial
- Property subtype: Single Family Residence
Materials
- Clapboard
- Foundation: Masonry, Stone
- Roof: Asphalt
Condition
- New construction: No
- Year built: 1900
Utilities & green energy
- Sewer: Septic Tank
- Water: Private
Community & neighborhood
Security
- Security features: Security System
Location
- Region: New Canaan
Price history
| Date | Event | Price |
|---|---|---|
| 4/19/2023 | Sold | $2,310,000+15.8%$505/sqft |
Source: | ||
| 3/15/2023 | Contingent | $1,995,000$437/sqft |
Source: | ||
| 3/1/2023 | Listed for sale | $1,995,000$437/sqft |
Source: | ||
Public tax history
| Year | Property taxes | Tax assessment |
|---|---|---|
| 2025 | $27,165 +3.4% | $1,627,640 |
| 2024 | $26,270 +11.6% | $1,627,640 +31% |
| 2023 | $23,532 +3.1% | $1,242,430 |
Find assessor info on the county website
Neighborhood: 06840
Nearby schools
GreatSchools rating
- 10/10East SchoolGrades: K-4Distance: 0.8 mi
- 9/10Saxe Middle SchoolGrades: 5-8Distance: 1.9 mi
- 10/10New Canaan High SchoolGrades: 9-12Distance: 2.1 mi
Schools provided by the listing agent
- Elementary: East
- Middle: Saxe Middle
- High: New Canaan
Source: Smart MLS. This data may not be complete. We recommend contacting the local school district to confirm school assignments for this home.
Sell for more on Zillow
Get a Zillow Showcase℠ listing at no additional cost and you could sell for .
$3,285,900
2% more+$65,718
With Zillow Showcase(estimated)$3,351,618

