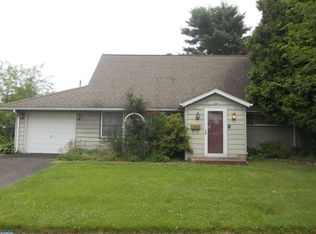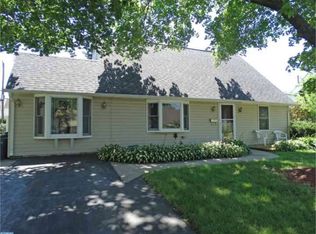Hurry, don't miss out on this exceptional, Colonial in Neshaminy School District! This home is stylish & spacious inside & out. The first floor features a great open floor plan. The living room features a beautiful bay window and opens up to the kitchen and dining room. The kitchen has been updated and features tile flooring, custom backsplash, breakfast nook with pendant lighting and stainless steel range, microwave and dishwasher. Tile flooring and modern lighting accentuate the dining room. A sliding glass door takes you from the kitchen to the 20'x13' addition that features walls of windows allowing for natural sunlight and has a door that opens to the backyard. This is such a great space and can really be used for anything. The tall ceilings make it an ideal room for a home gym, where you'll have no problem getting bulky equipment to fit.~ It can also be your formal family room, playroom, bar or~home office. The room on the other side of the staircase is~also very versatile. It spans from the front of the house to the back of the house with an exit door to the backyard and it also features a full bath. This could be a fabulous guest bedroom or a first-floor master bedroom. The laundry room is located on the first floor. Super spacious second-floor master features cathedral ceilings, two ceiling fans, a sitting area, huge walk-in closet and has a jack and jill master bath. There are two additional good sized bedrooms on the second floor (recently remodeled) that have great closet space. The large, flat backyard is completely fenced and features a covered patio with a built-in brick fireplace. Truly a wonderful place to entertain your guests. The garage is a partial garage. It has plenty of shelving and has space to store your motorcycle and outdoor equipment. There is also a shed in the side yard for additional storage. All electric heat, no oil here. Showings will begin at the Open House on Sunday, September 9th from 1-4pm.~
This property is off market, which means it's not currently listed for sale or rent on Zillow. This may be different from what's available on other websites or public sources.

