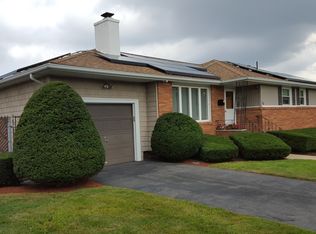TOTALLY RENOVATED. MOVE RIGHT IN! Enjoy Summers dining on your huge over sized deck off the kitchen overlooking an 8,000 sq. ft. back yard. Large flowing open floor plan with living room/dining combo with fireplace. Large eat in kitchen, great for entertaining. Wonderful, established neighborhood off Sargent Street. Ready to move in. Master Bedroom with private half bath. Full bath on mail level. Walking distance to elementary, middle and high school. Full basement features a spacious great room and full bath, with additional room for expansion. Separate outside basement entrance leading onto additional outside space for entertaining. A MUST SEE! Bring your buyers.
This property is off market, which means it's not currently listed for sale or rent on Zillow. This may be different from what's available on other websites or public sources.
