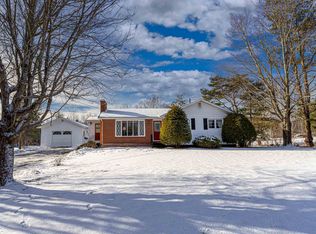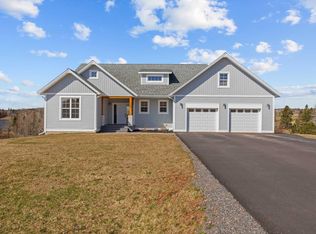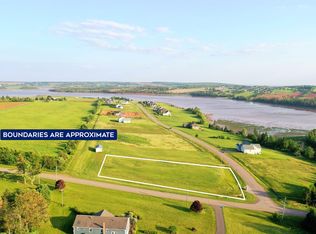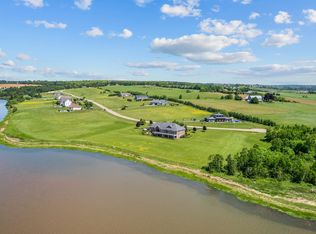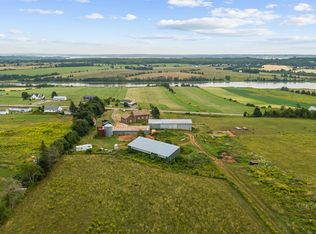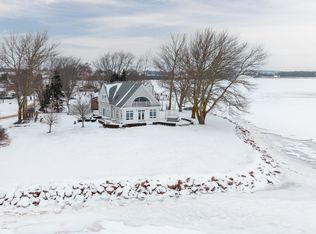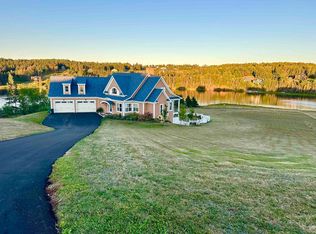64 Cameron Rd, Hillsboro Parish, PE C0A 1H3
What's special
- 19 days |
- 101 |
- 6 |
Zillow last checked: 8 hours ago
Listing updated: January 01, 2026 at 05:01pm
Melanie Press,PEI - Broker,
IMPRESS ISLAND REALTY
Facts & features
Interior
Bedrooms & bathrooms
- Bedrooms: 5
- Bathrooms: 5
- Full bathrooms: 4
- 1/2 bathrooms: 1
- Main level bathrooms: 2
- Main level bedrooms: 1
Rooms
- Room types: Living Room, Kitchen, Dining Room, OTHER, Laundry, Bath 1, Primary Bedroom, Ensuite Bath 1, Bedroom, Ensuite Bath 2, Bath 4, Bath 5, Rec Room, Media Room, Storage
Primary bedroom
- Level: Main
- Area: 182
- Dimensions: 14 x 13
Bedroom 1
- Level: Second
- Area: 215.8
- Dimensions: 16.6 x 13
Bedroom 2
- Level: Second
- Area: 215.8
- Dimensions: 16.6 x 13
Bedroom 3
- Level: Second
- Area: 192
- Dimensions: 15 x 12.8
Bedroom 4
- Level: Lower
- Area: 138.6
- Dimensions: 11 x 12.6
Bathroom 1
- Level: Main
- Area: 27.5
- Length: 5
Bathroom 2
- Level: Second
- Area: 115.2
- Dimensions: 9 x 12.8
Bathroom 4
- Level: Second
- Area: 115.2
- Dimensions: 9 x 12.8
Bathroom 5
- Level: Lower
- Area: 68.2
- Dimensions: 6.2 x 11
Dining room
- Level: Main
- Area: 144
- Dimensions: 12 x 12
Kitchen
- Level: Main
- Area: 204
- Dimensions: 12 x 17
Living room
- Level: Main
- Area: 316.2
- Dimensions: 18.6 x 17
Heating
- Fireplace(s), Ductless, Radiator
Appliances
- Included: Stove, Dishwasher, Dryer, Washer, Freezer - Chest
- Laundry: Mud Room
Features
- Entrance Foyer
- Flooring: Ceramic Tile, Tile
- Basement: Full,Finished
Interior area
- Total structure area: 4,712
- Total interior livable area: 4,712 sqft
- Finished area below ground: 1,732
Video & virtual tour
Property
Parking
- Total spaces: 2
- Parking features: Paved, Attached, Double, Heated Garage, Wired, Garage
- Attached garage spaces: 2
- Details: Parking Details(Paved Driveway Parking), Garage Details(Double Attached)
Features
- Levels: Two
- Patio & porch: Deck, Patio
Lot
- Size: 1.4 Acres
- Dimensions: 1.4
- Features: 1 to 2.99 Acres
Details
- Additional structures: Shed(s)
- Parcel number: 1049519
- Zoning: RES
Construction
Type & style
- Home type: SingleFamily
- Property subtype: Single Family Residence
Materials
- Vinyl Siding
- Foundation: Concrete Perimeter
- Roof: Asphalt,Steel
Condition
- New construction: No
- Year built: 2021
Utilities & green energy
- Sewer: Septic Tank
- Water: Drilled Well
- Utilities for property: Cable Connected, Electricity Connected, High Speed Internet, Phone Connected, Electric
Community & HOA
Community
- Features: Golf, Park, Playground, Recreation Center, School Bus Service
Location
- Region: Hillsboro Parish
Financial & listing details
- Price per square foot: C$254/sqft
- Tax assessed value: C$637,000
- Annual tax amount: C$5,898
- Date on market: 1/2/2026
- Inclusions: Kitchen: Fridge, Stove, Dishwasher Pantry: Bar Fridge And Microwave Laundry: Washer And Dryer Movie Room: Bar Fridge And Wine Fridge. Projector Tv And Screen Storage: Deep Freezer Pool House: Undercounter Fridge, Undercounter Freezer, Pool Equipment. Hot Tub
- Electric utility on property: Yes
(902) 394-7071
By pressing Contact Agent, you agree that the real estate professional identified above may call/text you about your search, which may involve use of automated means and pre-recorded/artificial voices. You don't need to consent as a condition of buying any property, goods, or services. Message/data rates may apply. You also agree to our Terms of Use. Zillow does not endorse any real estate professionals. We may share information about your recent and future site activity with your agent to help them understand what you're looking for in a home.
Price history
Price history
| Date | Event | Price |
|---|---|---|
| 1/2/2026 | Listed for sale | C$1,199,000C$254/sqft |
Source: | ||
Public tax history
Public tax history
Tax history is unavailable.Climate risks
Neighborhood: C0A
Nearby schools
GreatSchools rating
No schools nearby
We couldn't find any schools near this home.
Schools provided by the listing agent
- Elementary: Westwood Primary School
- Middle: East Wiltshire Intermediate School
- High: Bluefield Senior High School
Source: Prince Edward Island REA. This data may not be complete. We recommend contacting the local school district to confirm school assignments for this home.
- Loading
