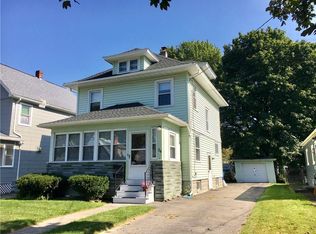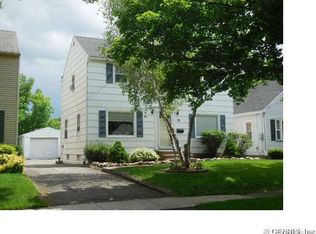This beautifully updated home on a neighborhood street is picture perfect! It's steps to the beach, golf course, and nightlife. Yet has a quiet small neighborhood ambiance. Just some of the updates... Siding, Glass block windows, Concrete driveway, All Windows, High Efficiency Furnace, Hot Water Heater, Central Air, Newer Garage, Rear Steps, Exterior Doors, Landscaping, Front Porch, Light Fixtures (in and out), Roof, Gutted and Replaced Kitchen, Expanded Master Bedroom, New Carpet, Updated Bathrooms, Fresh Paint, Finished attic area, etc. Nothing left to do here but move in and enjoy everything Charlotte has to offer!
This property is off market, which means it's not currently listed for sale or rent on Zillow. This may be different from what's available on other websites or public sources.

