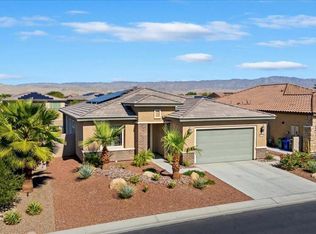Sold for $900,000 on 04/30/25
$900,000
64 Cabernet, Rancho Mirage, CA 92270
3beds
2,008sqft
Residential, Single Family Residence
Built in 2019
6,503.51 Square Feet Lot
$887,600 Zestimate®
$448/sqft
$3,793 Estimated rent
Home value
$887,600
$799,000 - $985,000
$3,793/mo
Zestimate® history
Loading...
Owner options
Explore your selling options
What's special
Elevate LUXURY LIVING at Del Webb Rancho Mirage at this HIGHLY UPGRADED coveted prime location Phase 2 Preserve model. Pass through the stunning entry iron gate and front covered porch and enter this welcoming 2,008 sqft 3Bed(as per seller)/2 bath home (primary bath now with solid-core door). Be dazzled by the spectacular 12"x24" MARBLE-LOOKING PORCELAIN TILES. A 13'x12' open flex space has been reconfigured with solid-core DOUBLE DOORS perfect for a 3rd bedroom.The inviting Living Room and the extensive well-designed Kitchen and Dining area are certainly the heart of the home. Fall in love with the beautiful REMOTE CONTROLLED for easy maneuverability HUNTER DOUGLAS Pirouette Shades, many also with REMOTE CONTROLLED black out shades. Enjoy the Monte Carlo HIGH-END CEILING FANS. But look further to the BREATHTAKING OUTDOORS. Totally redesigned the ideal backyard for gathering with friends, family and pets. It features a two-section ALUMAWOOD PERGOLA, fairway-like ARTIFICIAL TURF GREENBELT, MULTIPLE PATIO lounging areas all showcased at night with spectacular property-wide LANDSCAPE LIGHTING. For added privacy there are 3 MOTORIZED Rainier RETRACTABLE POWER SCREENS for privacy and glare control. Of course marvel at the BREATHTAKING MOUNTAIN VIEWS and SUNSETS. Among numerous other desirable features: oversized kitchen GRANITE COUNTERTOP, KOHLER BATHTUB, RING SECURITY SYSTEM including many EXTERIOR CAMERAS, 2.5 car garage with MITSUBISHI MINI-SPLIT AC, Customized GUTTERS and DOWNSPOUTS, TESLA SOLAR PANELS($112/mo lease). Indulge at the resort-style living 55+ Community known for its active lifestyle within a multi-million dollar clubhouse with weekly events and 50 different clubs, plus Pickleball, tennis, bocce ball, two pools, and 6+miles of walking trails. Life is good!
Zillow last checked: 8 hours ago
Listing updated: April 30, 2025 at 08:11am
Listed by:
Shelley Cohen DRE # 01885712 818-298-2644,
Equity Union 818-989-2000
Bought with:
Heidi Meaney, DRE # 00932726
Bennion Deville Homes
Source: CLAW,MLS#: 25501961
Facts & features
Interior
Bedrooms & bathrooms
- Bedrooms: 3
- Bathrooms: 2
- Full bathrooms: 2
Bedroom
- Features: Converted Bedroom, Walk-In Closet(s)
- Level: Main
Bathroom
- Features: Linen Closet, Tile, Tub Only, Double Vanity(s), Low Flow Shower(s), Low Flow Toilet(s), Shower Over Tub
Kitchen
- Features: Bar
Heating
- Central
Cooling
- Central Air
Appliances
- Included: Built-In Gas, Gas Cooktop, Gas Oven, Microwave, Range Hood, Disposal, Freezer, Dryer, Dishwasher, Exhaust Fan, Refrigerator, Range/Oven, Washer, Ice Maker, Vented Exhaust Fan, Water Line to Refrigerator, Tankless Water Heater
- Laundry: Laundry Room, Gas Or Electric Dryer Hookup
Features
- Storage, Recessed Lighting, Wired for Data, Wired for Sound, Intercom, High Ceilings, Ceiling Fan(s), Breakfast Counter / Bar, Dining Area, Kitchen Island
- Flooring: Porcelain, Carpet, Tile
- Doors: Sliding Doors
- Windows: Custom Window Covering, Screens
- Has fireplace: No
- Fireplace features: None
Interior area
- Total structure area: 2,008
- Total interior livable area: 2,008 sqft
Property
Parking
- Total spaces: 4
- Parking features: Garage - 2 Car, Attached, Driveway, Direct Access, Oversized
- Attached garage spaces: 2
- Has uncovered spaces: Yes
Features
- Levels: One
- Stories: 1
- Entry location: Foyer
- Patio & porch: Screened, Concrete Slab, Covered Porch
- Exterior features: Rain Gutters
- Pool features: Association, Heated, Community
- Spa features: Association Spa, Community, Fenced, Heated with Gas, In Ground
- Fencing: Block,Wrought Iron,Fenced
- Has view: Yes
- View description: Tree Top, Mountain(s), Desert, Park/Greenbelt
Lot
- Size: 6,503 sqft
- Features: Back Yard, Front Yard, Landscaped, Rectangular Lot, Single Lot, Gutters, Yard, Greenbelt, Close to Clubhouse
Details
- Additional structures: Other
- Parcel number: 673870020
- Special conditions: Standard
- Other equipment: Intercom, Network Wire
Construction
Type & style
- Home type: SingleFamily
- Architectural style: Spanish
- Property subtype: Residential, Single Family Residence
Materials
- Roof: Spanish Tile
Condition
- Year built: 2019
Details
- Builder model: Preserve
- Builder name: Pulte Builders
Utilities & green energy
- Water: District
- Utilities for property: Sewer Connected, Underground Utilities
Green energy
- Energy generation: Solar
Community & neighborhood
Security
- Security features: Gated with Guard, Gated Community with Guard, Prewired, Carbon Monoxide Detector(s), Smoke Detector(s), Alarm System
Location
- Region: Rancho Mirage
- Subdivision: Del Webb Rancho Mirage
HOA & financial
HOA
- Has HOA: Yes
- HOA fee: $445 monthly
- Amenities included: Billiard Room, Conference, Concierge, Clubhouse, Card Room, Bocce Ball Court, Gated Community Guard, Landscaping, Greenbelt/Park, Guest Parking, Pickleball, Pool, Racquetball, Sauna, Security, Spa/Hot Tub, Steam Room, Sun Deck, Tennis Court(s), Fire Pit, Banquet, Fitness Center, Controlled Access, Lake or Pond, Meeting Room, Onsite Property Management
- Services included: Clubhouse, Concierge, Security
Other
Other facts
- Road surface type: Paved
Price history
| Date | Event | Price |
|---|---|---|
| 4/30/2025 | Sold | $900,000-1.5%$448/sqft |
Source: | ||
| 2/28/2025 | Contingent | $914,000$455/sqft |
Source: | ||
| 2/24/2025 | Listed for sale | $914,000+10.3%$455/sqft |
Source: | ||
| 9/22/2023 | Listing removed | -- |
Source: | ||
| 9/1/2023 | Price change | $829,000-4.5%$413/sqft |
Source: | ||
Public tax history
| Year | Property taxes | Tax assessment |
|---|---|---|
| 2025 | $9,658 +0.3% | $619,981 +2.7% |
| 2024 | $9,632 +0.1% | $603,826 +2% |
| 2023 | $9,619 +1.1% | $591,987 +2% |
Find assessor info on the county website
Neighborhood: 92270
Nearby schools
GreatSchools rating
- 7/10Sunny Sands Elementary SchoolGrades: K-5Distance: 2.8 mi
- 4/10Nellie N. Coffman Middle SchoolGrades: 6-8Distance: 2.2 mi
- 6/10Rancho Mirage HighGrades: 9-12Distance: 1.8 mi

Get pre-qualified for a loan
At Zillow Home Loans, we can pre-qualify you in as little as 5 minutes with no impact to your credit score.An equal housing lender. NMLS #10287.
Sell for more on Zillow
Get a free Zillow Showcase℠ listing and you could sell for .
$887,600
2% more+ $17,752
With Zillow Showcase(estimated)
$905,352