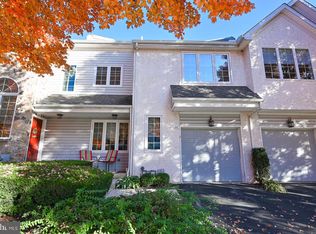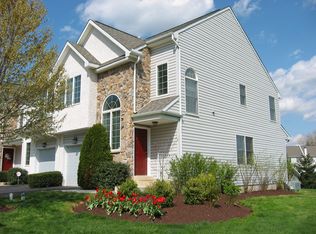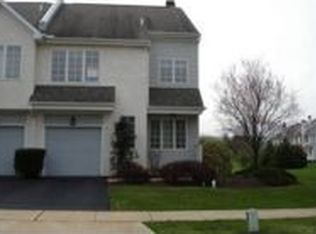Sold for $470,000
$470,000
64 Buttonwood Dr, Exton, PA 19341
3beds
1,976sqft
Townhouse
Built in 1997
945 Square Feet Lot
$493,900 Zestimate®
$238/sqft
$2,868 Estimated rent
Home value
$493,900
$469,000 - $519,000
$2,868/mo
Zestimate® history
Loading...
Owner options
Explore your selling options
What's special
Discover suburban bliss in this 3 bed, 2.5 bath townhouse nestled in Evian, a highly sought-after community with low taxes within West Chester School District. Convenient to everything Exton has to offer yet tucked away in a very pretty sidewalk community surrounded by green space. This lovely and bright interior unit welcomes you with a covered entry porch and a 1 car garage. Step inside to find hardwood flooring throughout the main level. On this level is the half bath, dining area, white kitchen with granite counter tops, step in bay window (and newer dishwasher, microwave, sink, faucet, garbage disposal), living room with wood burning fireplace and french doors to a private deck (with hard pipe gas line) ideal for outdoor entertaining. From the turned staircase, upstairs boasts a double door entry primary bedroom with walk-in closet and en-suite bathroom with double vanity. Convenient laundry closet along with hall bathroom and 2 additional bedrooms complete this floor. The mostly finished lower level make this the whole package. New carpets upstairs & stairwell (2024) Newer Roof (2021) Newer Gas Hot water heater (2021) Newer gas HVAC (2020) Low real estate taxes! Original ownership since this home was built with no pets. The fireplace is almost like brand-new, it has never been used by the owner. Outside, indulge in community perks like a swimming pool, newer playground/tot lot, tennis courts, club house—all covered by the HOA fee, which also takes care of some exterior maintenance. Home's location is 5 minutes to Whitford Train Station,Whole Foods, Miller Park, both Whitford & Downingtown Country Club, 10 min to Struble Trail. Welcome home, schedule your showing today!
Zillow last checked: 8 hours ago
Listing updated: May 07, 2024 at 07:58am
Listed by:
Ayse Clay 484-433-3810,
Keller Williams Realty Devon-Wayne
Bought with:
Sean Mayer, RS328802
RE/MAX Central - Blue Bell
Source: Bright MLS,MLS#: PACT2062444
Facts & features
Interior
Bedrooms & bathrooms
- Bedrooms: 3
- Bathrooms: 3
- Full bathrooms: 2
- 1/2 bathrooms: 1
- Main level bathrooms: 1
Basement
- Area: 400
Heating
- Forced Air, Natural Gas
Cooling
- Central Air, Electric
Appliances
- Included: Gas Water Heater
- Laundry: Upper Level, Laundry Room
Features
- Soaking Tub, Upgraded Countertops, Walk-In Closet(s)
- Flooring: Carpet, Hardwood, Wood
- Basement: Partially Finished
- Number of fireplaces: 1
- Fireplace features: Wood Burning
Interior area
- Total structure area: 1,976
- Total interior livable area: 1,976 sqft
- Finished area above ground: 1,576
- Finished area below ground: 400
Property
Parking
- Total spaces: 2
- Parking features: Garage Faces Front, Inside Entrance, Attached, Driveway, On Street
- Attached garage spaces: 1
- Uncovered spaces: 1
Accessibility
- Accessibility features: None
Features
- Levels: Two
- Stories: 2
- Pool features: Community
Lot
- Size: 945 sqft
Details
- Additional structures: Above Grade, Below Grade
- Parcel number: 4104 0536
- Zoning: RESIDENTIAL
- Special conditions: Standard
Construction
Type & style
- Home type: Townhouse
- Architectural style: Carriage House
- Property subtype: Townhouse
Materials
- Vinyl Siding, Stucco
- Foundation: Concrete Perimeter
Condition
- Excellent
- New construction: No
- Year built: 1997
Utilities & green energy
- Sewer: Public Sewer
- Water: Public
Community & neighborhood
Location
- Region: Exton
- Subdivision: Evian
- Municipality: WEST WHITELAND TWP
HOA & financial
HOA
- Has HOA: Yes
- HOA fee: $267 monthly
- Amenities included: Clubhouse, Pool, Tennis Court(s), Tot Lots/Playground
- Services included: Common Area Maintenance, Maintenance Structure, Maintenance Grounds, Snow Removal
- Association name: SHEW MANAGEMENT
Other
Other facts
- Listing agreement: Exclusive Agency
- Ownership: Fee Simple
Price history
| Date | Event | Price |
|---|---|---|
| 4/26/2024 | Sold | $470,000+4.4%$238/sqft |
Source: | ||
| 4/9/2024 | Pending sale | $450,000$228/sqft |
Source: | ||
| 4/5/2024 | Listed for sale | $450,000+197.7%$228/sqft |
Source: | ||
| 10/28/1997 | Sold | $151,149$76/sqft |
Source: Public Record Report a problem | ||
Public tax history
| Year | Property taxes | Tax assessment |
|---|---|---|
| 2025 | $3,867 +2.1% | $129,350 |
| 2024 | $3,788 +5.7% | $129,350 |
| 2023 | $3,583 | $129,350 |
Find assessor info on the county website
Neighborhood: 19341
Nearby schools
GreatSchools rating
- 8/10Mary C Howse El SchoolGrades: K-5Distance: 1.7 mi
- 5/10E N Peirce Middle SchoolGrades: 6-8Distance: 2.7 mi
- 8/10West Chester Henderson High SchoolGrades: 9-12Distance: 5.2 mi
Schools provided by the listing agent
- Elementary: Mary C. Howse
- Middle: Pierce
- High: Henderson
- District: West Chester Area
Source: Bright MLS. This data may not be complete. We recommend contacting the local school district to confirm school assignments for this home.
Get a cash offer in 3 minutes
Find out how much your home could sell for in as little as 3 minutes with a no-obligation cash offer.
Estimated market value$493,900
Get a cash offer in 3 minutes
Find out how much your home could sell for in as little as 3 minutes with a no-obligation cash offer.
Estimated market value
$493,900


