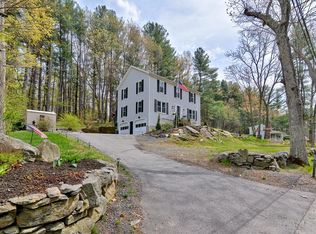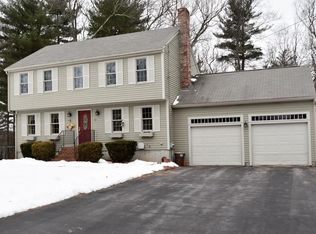Sold for $580,000 on 09/08/23
$580,000
64 Buttonwood Ave, Sutton, MA 01590
3beds
1,581sqft
Single Family Residence
Built in 1976
1.07 Acres Lot
$645,300 Zestimate®
$367/sqft
$3,620 Estimated rent
Home value
$645,300
$613,000 - $678,000
$3,620/mo
Zestimate® history
Loading...
Owner options
Explore your selling options
What's special
This home has lots great and unique features to offer! Convenient location to Route 146 and local shopping! Seller has lovingly maintained this home for years. Lots of updates including newer oil tank, hot water tank, heating system, upgraded kitchen & appliances! So many more amenities include central vac, freshly painted rooms /moulding, 3-season porch off kitchen, real hardwood floors, newer washer and a detached 2-car garage with a bonus room above for more space with propane! Have a hobby or want a home-based business? This extra space would be perfect! Have an expanded family and need more space? The basement has a separate workshop, office space and family room for entertaining with a built-in bar. Nice fireplaced living room with built-ins. Den could be space for another bedroom if needed. If you need room for more living space & storage this is it! Vinyl siding, gutters, professionally landscaping. Front porch for relaxing, patio in back, awning off porch. On a scenic road!
Zillow last checked: 8 hours ago
Listing updated: September 08, 2023 at 10:00am
Listed by:
Michele Miller 508-281-2180,
Premeer Real Estate Inc. 508-692-6002
Bought with:
Bernadette Calvario
Coldwell Banker Realty - Northborough
Source: MLS PIN,MLS#: 73134913
Facts & features
Interior
Bedrooms & bathrooms
- Bedrooms: 3
- Bathrooms: 2
- Full bathrooms: 1
- 1/2 bathrooms: 1
Primary bedroom
- Features: Closet, Flooring - Hardwood
- Level: Second
- Area: 217.33
- Dimensions: 13.58 x 16
Bedroom 2
- Features: Closet, Flooring - Hardwood
- Level: Second
- Area: 178.13
- Dimensions: 12.5 x 14.25
Bedroom 3
- Features: Closet, Flooring - Hardwood
- Level: Second
- Area: 130.5
- Dimensions: 7.25 x 18
Primary bathroom
- Features: No
Bathroom 1
- Features: Bathroom - Half, Closet - Linen, Flooring - Stone/Ceramic Tile
- Level: First
- Area: 40
- Dimensions: 5 x 8
Bathroom 2
- Features: Bathroom - Full, Closet - Linen, Flooring - Stone/Ceramic Tile
- Level: Second
- Area: 40
- Dimensions: 5 x 8
Dining room
- Features: Flooring - Hardwood, Lighting - Overhead
- Level: First
- Area: 178.88
- Dimensions: 13.25 x 13.5
Family room
- Features: Ceiling Fan(s), Flooring - Hardwood, Chair Rail
- Level: First
- Area: 134.13
- Dimensions: 9.25 x 14.5
Kitchen
- Features: Flooring - Laminate, Pantry, Countertops - Stone/Granite/Solid, Cabinets - Upgraded, Recessed Lighting
- Level: Main,First
- Area: 175
- Dimensions: 15 x 11.67
Living room
- Features: Flooring - Hardwood, Chair Rail
- Level: First
- Area: 268.33
- Dimensions: 13.42 x 20
Office
- Features: Ceiling Fan(s), Flooring - Wood, Attic Access
- Level: Second
- Area: 195.47
- Dimensions: 10.33 x 18.92
Heating
- Baseboard, Oil, Propane, Wood, Wood Stove
Cooling
- Window Unit(s)
Appliances
- Laundry: Electric Dryer Hookup, Washer Hookup, In Basement
Features
- Ceiling Fan(s), Attic Access, Home Office-Separate Entry, Sun Room, Central Vacuum, Internet Available - Unknown
- Flooring: Wood, Tile, Laminate, Hardwood
- Doors: Insulated Doors, Storm Door(s)
- Windows: Insulated Windows
- Basement: Full,Walk-Out Access
- Number of fireplaces: 1
- Fireplace features: Living Room
Interior area
- Total structure area: 1,581
- Total interior livable area: 1,581 sqft
Property
Parking
- Total spaces: 4
- Parking features: Detached, Paved Drive, Off Street
- Garage spaces: 2
- Has uncovered spaces: Yes
Features
- Patio & porch: Porch, Deck, Patio
- Exterior features: Rain Gutters
- Frontage length: 217.00
Lot
- Size: 1.07 Acres
- Features: Gentle Sloping
Details
- Parcel number: M:0006 P:147,3794599
- Zoning: R1
Construction
Type & style
- Home type: SingleFamily
- Architectural style: Cape
- Property subtype: Single Family Residence
Materials
- Frame
- Foundation: Concrete Perimeter
- Roof: Shingle
Condition
- Year built: 1976
Utilities & green energy
- Electric: Circuit Breakers
- Sewer: Public Sewer
- Water: Public
- Utilities for property: for Electric Range, for Electric Dryer, Washer Hookup
Green energy
- Energy efficient items: Thermostat
Community & neighborhood
Community
- Community features: Shopping, Golf, Highway Access, Public School
Location
- Region: Sutton
Other
Other facts
- Listing terms: Contract
Price history
| Date | Event | Price |
|---|---|---|
| 9/8/2023 | Sold | $580,000-1.7%$367/sqft |
Source: MLS PIN #73134913 | ||
| 8/7/2023 | Contingent | $589,900$373/sqft |
Source: MLS PIN #73134913 | ||
| 8/2/2023 | Price change | $589,900-1.7%$373/sqft |
Source: MLS PIN #73134913 | ||
| 7/12/2023 | Listed for sale | $599,900$379/sqft |
Source: MLS PIN #73134913 | ||
Public tax history
| Year | Property taxes | Tax assessment |
|---|---|---|
| 2025 | $7,057 -13.1% | $566,400 -10.1% |
| 2024 | $8,125 +4.9% | $630,300 +14.5% |
| 2023 | $7,748 +11.4% | $550,300 +22.8% |
Find assessor info on the county website
Neighborhood: 01590
Nearby schools
GreatSchools rating
- NASutton Early LearningGrades: PK-2Distance: 3.1 mi
- 6/10Sutton Middle SchoolGrades: 6-8Distance: 3.1 mi
- 9/10Sutton High SchoolGrades: 9-12Distance: 3.2 mi
Schools provided by the listing agent
- Elementary: Sutton
- Middle: Sutton
- High: Sutton
Source: MLS PIN. This data may not be complete. We recommend contacting the local school district to confirm school assignments for this home.

Get pre-qualified for a loan
At Zillow Home Loans, we can pre-qualify you in as little as 5 minutes with no impact to your credit score.An equal housing lender. NMLS #10287.
Sell for more on Zillow
Get a free Zillow Showcase℠ listing and you could sell for .
$645,300
2% more+ $12,906
With Zillow Showcase(estimated)
$658,206
