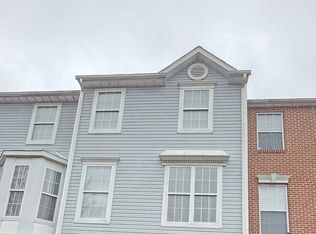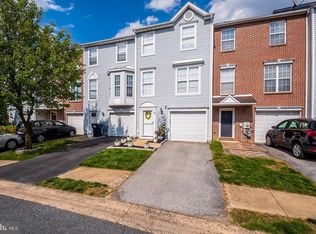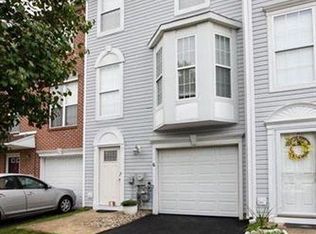Sold for $265,000
$265,000
64 Buttonbush Ct, Elkton, MD 21921
2beds
1,456sqft
Townhouse
Built in 1995
2,008 Square Feet Lot
$282,800 Zestimate®
$182/sqft
$2,057 Estimated rent
Home value
$282,800
$269,000 - $297,000
$2,057/mo
Zestimate® history
Loading...
Owner options
Explore your selling options
What's special
Welcome to 64 Buttonbush Court in Persimmon Creek! This is a two bedroom, one full bath and one half bath townhome. Boasting a one car garage with direct access into the house, this home also includes a large storage area on the first floor that includes the laundry. This space could be finished to add additional living space. On the lower level, there is a slider that provides access to the fenced back yard. Up the steps you come to the living room, with new LVP flooring. The living room also includes a slider out to the second floor, new deck, with a pond and tree lined view. The recently updated, gas fireplace provides warmth and ambiance. There is space for a table in the living/dining room and an additional space for a table in the kitchen. The kitchen has new stainless steel appliances, including an new stove, exhaust hood, dishwasher and a refrigerator with an ice maker and filtered water capability. Continuing to the third floor are two generously sized bedrooms with new carpet and an updated full bath. The carpet on the stairs and hallway are new also. Upgrades to this home include: a heavy duty, Lennox air conditioner that cools the entire home well. (8 years old). A new roof in 2020. An upgraded full bath, including toilet, sink, faucet, cabinet (2 years old). New stainless steel appliances, including stove, exhaust hood, refrigerator, and dishwasher. Upgraded gas fireplace with remote (2023). A new deck. A new front door. New flooring in foyer. New carpet on third floor and stairway. Electric garage door opener. Whole house humidifier. New LVP flooring on the second floor. This home is minutes to I-95 on the MD/DE line. The location makes for an easy commute and is close by to anything your are looking for! Shopping, restaurants, grocery stores, the University of Delaware, etc. Make your appointment today before this home is gone!
Zillow last checked: 8 hours ago
Listing updated: November 06, 2023 at 07:34am
Listed by:
Sheila Tome 443-907-2185,
Empower Real Estate, LLC
Bought with:
Caroline Stewart, 5014104
Empower Real Estate, LLC
Source: Bright MLS,MLS#: MDCC2007910
Facts & features
Interior
Bedrooms & bathrooms
- Bedrooms: 2
- Bathrooms: 2
- Full bathrooms: 1
- 1/2 bathrooms: 1
- Main level bathrooms: 1
Basement
- Area: 648
Heating
- Forced Air, Natural Gas
Cooling
- Central Air, Electric
Appliances
- Included: Electric Water Heater
- Laundry: Lower Level
Features
- Flooring: Luxury Vinyl, Carpet
- Has basement: No
- Number of fireplaces: 1
- Fireplace features: Corner, Gas/Propane
Interior area
- Total structure area: 1,944
- Total interior livable area: 1,456 sqft
- Finished area above ground: 1,296
- Finished area below ground: 160
Property
Parking
- Total spaces: 3
- Parking features: Garage Faces Front, Inside Entrance, Asphalt, Attached, Driveway
- Attached garage spaces: 1
- Uncovered spaces: 2
Accessibility
- Accessibility features: None
Features
- Levels: Three
- Stories: 3
- Pool features: None
Lot
- Size: 2,008 sqft
Details
- Additional structures: Above Grade, Below Grade
- Parcel number: 0804038681
- Zoning: UR
- Special conditions: Standard
Construction
Type & style
- Home type: Townhouse
- Architectural style: Colonial
- Property subtype: Townhouse
Materials
- Brick, Vinyl Siding
- Foundation: Block
- Roof: Shingle
Condition
- Good
- New construction: No
- Year built: 1995
Utilities & green energy
- Sewer: Public Sewer
- Water: Public
Community & neighborhood
Location
- Region: Elkton
- Subdivision: Persimmon Creek
HOA & financial
HOA
- Has HOA: Yes
- HOA fee: $350 annually
- Association name: PERSIMMON CREEK
Other
Other facts
- Listing agreement: Exclusive Right To Sell
- Ownership: Fee Simple
Price history
| Date | Event | Price |
|---|---|---|
| 11/6/2023 | Sold | $265,000+2%$182/sqft |
Source: | ||
| 10/14/2023 | Pending sale | $259,900$179/sqft |
Source: | ||
| 10/13/2023 | Listing removed | $259,900$179/sqft |
Source: | ||
| 10/11/2023 | Listed for sale | $259,900+187.5%$179/sqft |
Source: | ||
| 4/27/2000 | Sold | $90,400+0.1%$62/sqft |
Source: Public Record Report a problem | ||
Public tax history
| Year | Property taxes | Tax assessment |
|---|---|---|
| 2025 | -- | $186,600 +5.1% |
| 2024 | $1,943 +4.4% | $177,533 +5.4% |
| 2023 | $1,861 +3.6% | $168,467 +5.7% |
Find assessor info on the county website
Neighborhood: 21921
Nearby schools
GreatSchools rating
- 4/10Cecil Manor Elementary SchoolGrades: PK-5Distance: 1.5 mi
- 5/10Cherry Hill Middle SchoolGrades: 6-8Distance: 4 mi
- 4/10Elkton High SchoolGrades: 9-12Distance: 3.2 mi
Schools provided by the listing agent
- District: Cecil County Public Schools
Source: Bright MLS. This data may not be complete. We recommend contacting the local school district to confirm school assignments for this home.
Get a cash offer in 3 minutes
Find out how much your home could sell for in as little as 3 minutes with a no-obligation cash offer.
Estimated market value$282,800
Get a cash offer in 3 minutes
Find out how much your home could sell for in as little as 3 minutes with a no-obligation cash offer.
Estimated market value
$282,800


