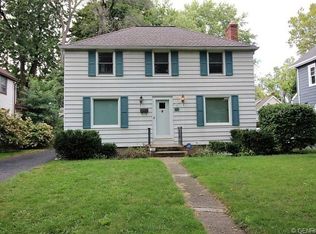Closed
$290,217
64 Burwell Rd, Rochester, NY 14617
3beds
1,754sqft
Single Family Residence
Built in 1930
5,227.2 Square Feet Lot
$296,300 Zestimate®
$165/sqft
$2,047 Estimated rent
Home value
$296,300
$281,000 - $311,000
$2,047/mo
Zestimate® history
Loading...
Owner options
Explore your selling options
What's special
You won't want to miss this move in ready Colonial, situated in a desirable West Irondequoit neighborhood! Sidewalks, street lights, low traffic & close to everything! Tons of big ticket upgrades including a NEW furnace & A/C '23 & tear off roof '20. Fantastic curb appeal with a newly remodeled exterior in '20 including a welcoming front porch with trex decking, tear off roof on house & garage, new facia, shutters, gutters, landscaping & more! Multiple living spaces including the sun drenched formal living room w/ hardwood floors & the spacious family room w/ exposed beams & a gas fireplace w/ stone surround. Open concept to the formal dining room & updated kitchen. The kitchen was renovated in '21 w/ updated cabinets, modern white backsplash, light fixtures & a custom walk in pantry! New flooring in kitchen & dining room '24. Hardwoods continue upstairs in all 3 beds w/ fresh paint in each! The full bath '20 boasts new flooring, vanity, mirror, toilet, fixtures & more! The finished attic w/ fresh paint '22 provides potential for a 4th bed or multi-purpose space! A patio door brings you to a private & fully fenced backyard w/ newly added patio & fence '23. Offers due 3/4 11AM.
Zillow last checked: 8 hours ago
Listing updated: April 18, 2024 at 06:43am
Listed by:
Amanda E Friend-Gigliotti 585-622-7181,
Keller Williams Realty Greater Rochester
Bought with:
Michael Doty, 10401344337
Keller Williams Realty Greater Rochester
Source: NYSAMLSs,MLS#: R1521712 Originating MLS: Rochester
Originating MLS: Rochester
Facts & features
Interior
Bedrooms & bathrooms
- Bedrooms: 3
- Bathrooms: 1
- Full bathrooms: 1
Heating
- Gas, Forced Air
Cooling
- Central Air
Appliances
- Included: Dryer, Dishwasher, Gas Oven, Gas Range, Gas Water Heater, Microwave, Refrigerator, Washer
- Laundry: In Basement
Features
- Attic, Den, Separate/Formal Dining Room, Entrance Foyer, Separate/Formal Living Room, Home Office, Kitchen Island, Kitchen/Family Room Combo, Living/Dining Room, Pantry, Walk-In Pantry, Natural Woodwork
- Flooring: Hardwood, Other, See Remarks, Varies, Vinyl
- Basement: Full
- Number of fireplaces: 1
Interior area
- Total structure area: 1,754
- Total interior livable area: 1,754 sqft
Property
Parking
- Total spaces: 1
- Parking features: Detached, Garage, Garage Door Opener
- Garage spaces: 1
Features
- Levels: Two
- Stories: 2
- Patio & porch: Open, Patio, Porch
- Exterior features: Blacktop Driveway, Fully Fenced, Patio
- Fencing: Full
Lot
- Size: 5,227 sqft
- Dimensions: 45 x 118
- Features: Near Public Transit, Residential Lot
Details
- Parcel number: 2634000761800007025000
- Special conditions: Standard
Construction
Type & style
- Home type: SingleFamily
- Architectural style: Colonial,Two Story
- Property subtype: Single Family Residence
Materials
- Vinyl Siding, PEX Plumbing
- Foundation: Block
- Roof: Asphalt
Condition
- Resale
- Year built: 1930
Utilities & green energy
- Electric: Circuit Breakers
- Sewer: Connected
- Water: Connected, Public
- Utilities for property: Cable Available, High Speed Internet Available, Sewer Connected, Water Connected
Community & neighborhood
Location
- Region: Rochester
- Subdivision: Rogers Estates
Other
Other facts
- Listing terms: Cash,Conventional,FHA,VA Loan
Price history
| Date | Event | Price |
|---|---|---|
| 4/10/2024 | Sold | $290,217+65.9%$165/sqft |
Source: | ||
| 3/6/2024 | Pending sale | $174,900$100/sqft |
Source: | ||
| 2/28/2024 | Listed for sale | $174,900+39.9%$100/sqft |
Source: | ||
| 12/27/2019 | Sold | $125,000+4.3%$71/sqft |
Source: | ||
| 10/31/2019 | Listed for sale | $119,900+26.2%$68/sqft |
Source: Cassara Realty Group #R1235505 Report a problem | ||
Public tax history
| Year | Property taxes | Tax assessment |
|---|---|---|
| 2024 | -- | $155,000 |
| 2023 | -- | $155,000 +29.2% |
| 2022 | -- | $120,000 |
Find assessor info on the county website
Neighborhood: 14617
Nearby schools
GreatSchools rating
- 7/10Rogers Middle SchoolGrades: 4-6Distance: 0.3 mi
- 5/10Dake Junior High SchoolGrades: 7-8Distance: 1.2 mi
- 8/10Irondequoit High SchoolGrades: 9-12Distance: 1.1 mi
Schools provided by the listing agent
- District: West Irondequoit
Source: NYSAMLSs. This data may not be complete. We recommend contacting the local school district to confirm school assignments for this home.
