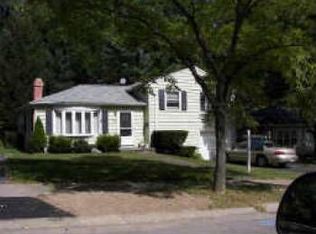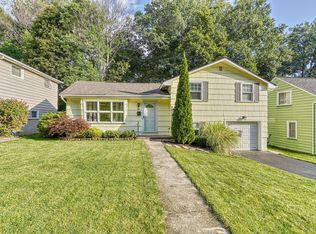Closed
$134,000
64 Burley Rd, Rochester, NY 14612
3beds
1,752sqft
Single Family Residence
Built in 1955
7,387.78 Square Feet Lot
$-- Zestimate®
$76/sqft
$1,975 Estimated rent
Home value
Not available
Estimated sales range
Not available
$1,975/mo
Zestimate® history
Loading...
Owner options
Explore your selling options
What's special
MULTIPLE OFFERS IN HIGHEST AND BEST ISSUED! Welcome to 64 Burley Road. This split level home features 3 bedrooms and 1 bathroom. This home has all the potential for someone with over 1700 in square feet. Eat-in kitchen. Rear sunken family room off the kitchen. Rear deck that overlooks the fully fenced yard. Hardwood floors. The basement is also finished with a spacious rec room for additional living space. On-demand hot water and central air. Close by Lake Ontario, Charlotte Beach and Turning Point Park. The park has many paved hiking and biking trails along the Genesee River.
Zillow last checked: 8 hours ago
Listing updated: September 12, 2025 at 10:20am
Listed by:
Tricia L. Magin 585-347-1849,
Howard Hanna,
Peter DiMartino 585-727-3955,
Howard Hanna
Bought with:
Tricia L. Magin, 40MA0933865
Howard Hanna
Source: NYSAMLSs,MLS#: R1618456 Originating MLS: Rochester
Originating MLS: Rochester
Facts & features
Interior
Bedrooms & bathrooms
- Bedrooms: 3
- Bathrooms: 1
- Full bathrooms: 1
- Main level bathrooms: 1
- Main level bedrooms: 3
Heating
- Gas, Forced Air
Cooling
- Central Air
Appliances
- Included: Gas Water Heater, Tankless Water Heater
- Laundry: In Basement
Features
- Ceiling Fan(s), Eat-in Kitchen, Separate/Formal Living Room, Programmable Thermostat
- Flooring: Carpet, Hardwood, Resilient, Varies
- Windows: Storm Window(s), Wood Frames
- Basement: Crawl Space,Partial,Partially Finished
- Has fireplace: No
Interior area
- Total structure area: 1,752
- Total interior livable area: 1,752 sqft
- Finished area below ground: 480
Property
Parking
- Parking features: No Garage, Driveway
Features
- Levels: One
- Stories: 1
- Patio & porch: Deck
- Exterior features: Blacktop Driveway, Deck, Fully Fenced
- Fencing: Full
Lot
- Size: 7,387 sqft
- Dimensions: 55 x 134
- Features: Rectangular, Rectangular Lot, Residential Lot
Details
- Additional structures: Shed(s), Storage
- Parcel number: 26140007536000010060000000
- Special conditions: Real Estate Owned
Construction
Type & style
- Home type: SingleFamily
- Architectural style: Split Level
- Property subtype: Single Family Residence
Materials
- Wood Siding, Copper Plumbing
- Foundation: Block
- Roof: Asphalt
Condition
- Resale
- Year built: 1955
Utilities & green energy
- Electric: Circuit Breakers
- Sewer: Connected
- Water: Connected, Public
- Utilities for property: Cable Available, Sewer Connected, Water Connected
Community & neighborhood
Location
- Region: Rochester
- Subdivision: Sa Va Subn
Other
Other facts
- Listing terms: Cash,Rehab Financing
Price history
| Date | Event | Price |
|---|---|---|
| 9/11/2025 | Sold | $134,000+4.9%$76/sqft |
Source: | ||
| 5/2/2025 | Sold | $127,761+27.8%$73/sqft |
Source: Public Record Report a problem | ||
| 4/3/2025 | Pending sale | $100,000$57/sqft |
Source: | ||
| 4/3/2025 | Listed for sale | $100,000+45.1%$57/sqft |
Source: | ||
| 7/21/2000 | Sold | $68,900$39/sqft |
Source: Public Record Report a problem | ||
Public tax history
| Year | Property taxes | Tax assessment |
|---|---|---|
| 2024 | -- | $182,700 +83.1% |
| 2023 | -- | $99,800 |
| 2022 | -- | $99,800 |
Find assessor info on the county website
Neighborhood: Charlotte
Nearby schools
GreatSchools rating
- 3/10School 42 Abelard ReynoldsGrades: PK-6Distance: 0.7 mi
- NANortheast College Preparatory High SchoolGrades: 9-12Distance: 1.8 mi
Schools provided by the listing agent
- District: Rochester
Source: NYSAMLSs. This data may not be complete. We recommend contacting the local school district to confirm school assignments for this home.

